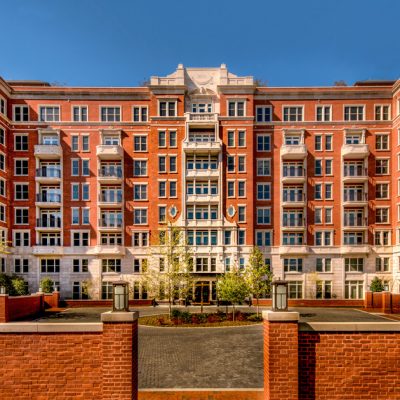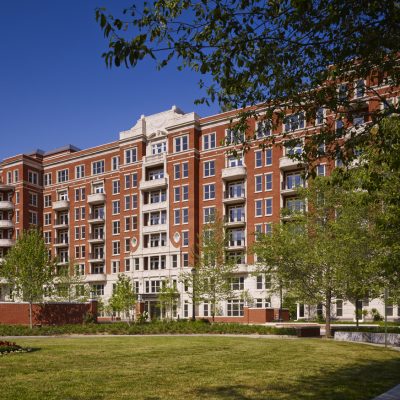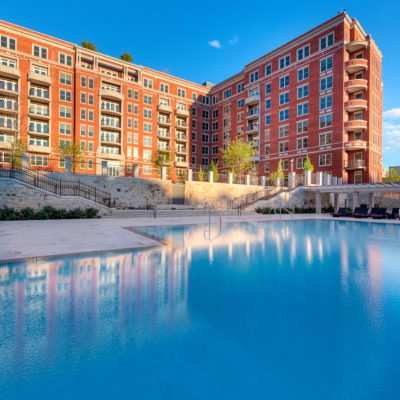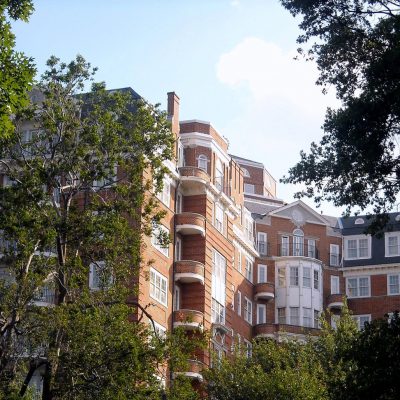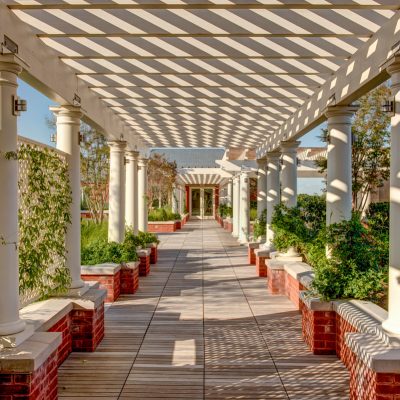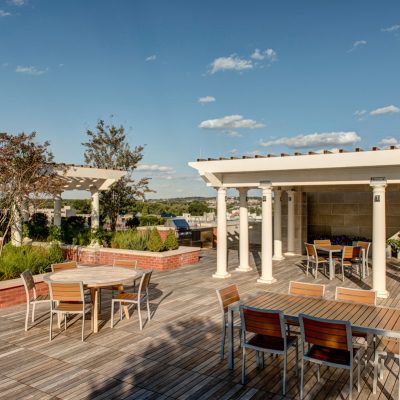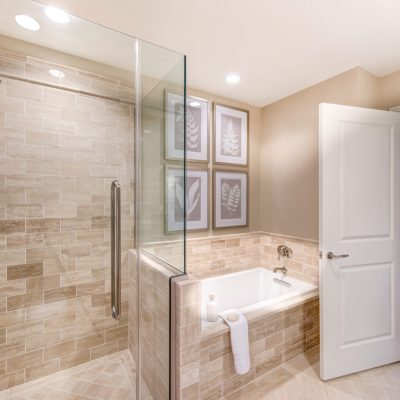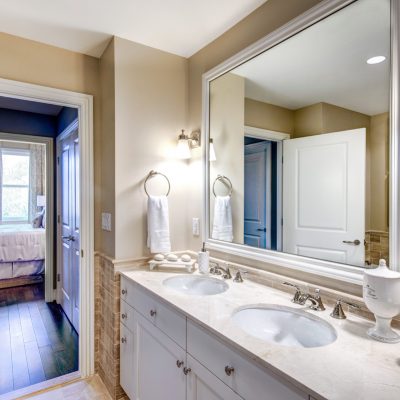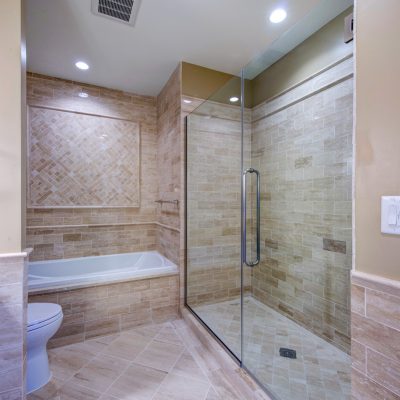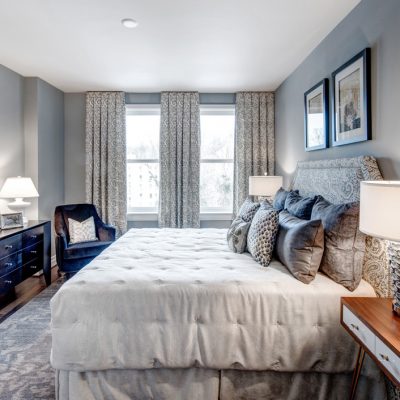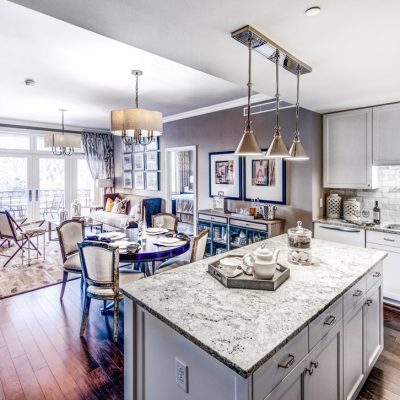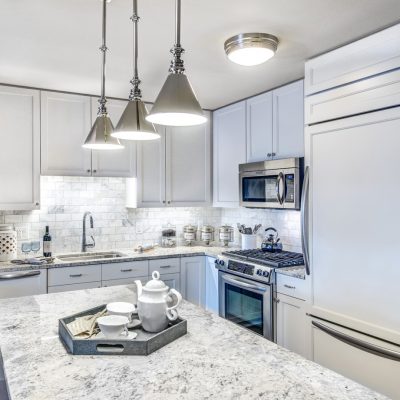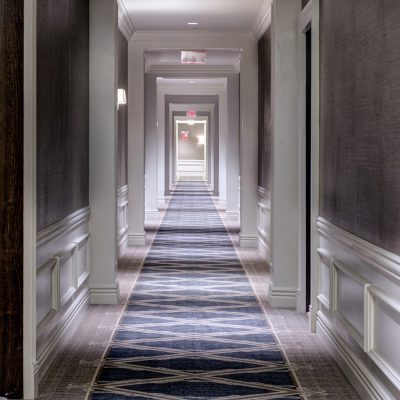The design process for The Woodley was rooted in a deep respect for its historic context and the desire to create a modern sanctuary that harmonizes with the surrounding neighborhood of Woodley Park in Washington, DC. In developing the interior design and working in collaboration with David M. Schwarz Architects, who designed the building, the project’s design evolved to reflect a refined balance of traditional architectural forms and contemporary living.
The site, nestled between the Marriott Wardman Park Hotel and Connecticut Avenue, provided both an opportunity and a challenge. The design sought to complement the grand historic apartment buildings along Connecticut Avenue while offering a distinct identity. The red brick and limestone façade selected by David M. Schwarz Architects was chosen to echo the material palette of nearby structures, ensuring that The Woodley blended seamlessly with its environment.
The layout of The Woodley focused on maximizing the connection between the interior and the natural beauty of the surrounding area. Residential unit layouts were carefully considered to provide spacious and comfortable living areas, with a focus on optimizing natural light and views. The inclusion of private outdoor spaces—such as inset balconies and spacious terraces—was a key aspect of the design. The team recognized these private outdoor areas as essential elements of luxury living, offering residents a retreat within the city and a personal connection to the outdoors.
A defining feature of the building is the exclusive penthouse level, where symmetrical pavilions and a colonnade enhance the space, providing a sophisticated setting for entertaining. This upper level was designed not only as a private retreat but as an extension of the building’s communal spaces, embodying the idea that luxury living should offer both privacy and social connection.
The building’s public areas, including corridors, elevator lobbies, and the fitness center, were thoughtfully designed to ensure they contributed to the overall experience of the space. Every aspect of the building, from the design of the common areas to the residential units themselves, was approached with an understanding that architecture should serve both aesthetic and functional needs, enhancing the lives of those who live there.
Ultimately, The Woodley emerged as an elegant residential community that offers a serene escape while remaining tightly connected to the vibrant urban energy of Washington, DC. The design process emphasized a seamless integration of modern luxury, historical context, and the natural beauty of Woodley Park, creating a distinctive landmark that stands as both a peaceful sanctuary and a reflection of its storied surroundings.
Project location: Washington DC
Project size: 283,000 SF | 212 Units
Work previously completed by John Jessen as Principal Architect with Architect-of-Record VOA Associates (now Stantec).
