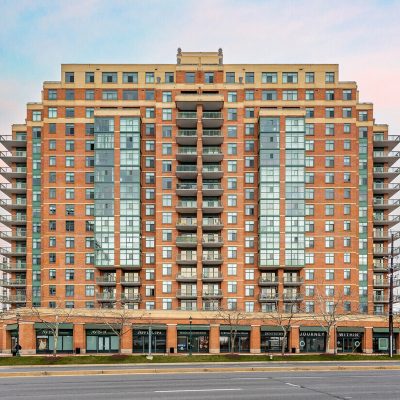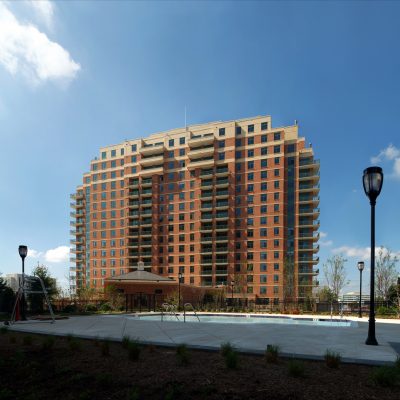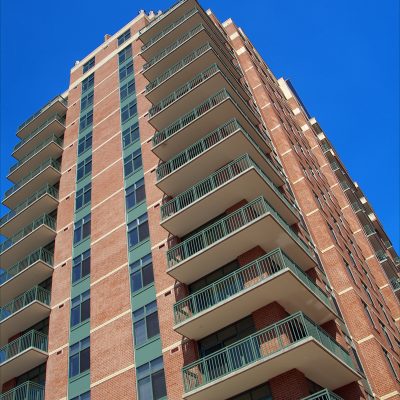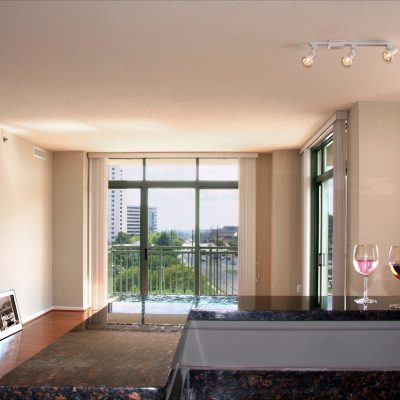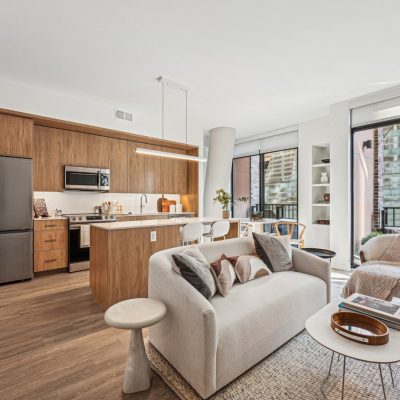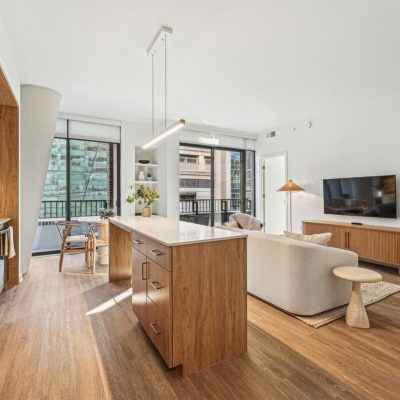The design of The Sterling at the Metro was driven by the desire to create a striking and functional residential tower that blends contemporary urban living with the dynamic energy of the Pike & Rose neighborhood in North Bethesda. The project set out to provide a seamless connection to the surrounding amenities, such as shopping, dining, and entertainment, while offering residents a modern living experience within easy reach of everything the area has to offer.
The creative process began with a focus on urban connectivity, recognizing the building’s role within the growing Pike & Rose district. The tower’s design emphasizes symmetry, with a central glass atrium serving as the building’s focal point. This transparent feature was not only a visual statement but also a design choice to connect the interior spaces with the surrounding environment, allowing natural light to flood the building and create an open, airy atmosphere.
The exterior design incorporates clean lines and balanced proportions, using brickwork and expansive glass elements to create a sleek yet approachable facade. Balconies were integrated into the design to provide private outdoor space for residents while maintaining the building’s modern aesthetic. Every detail of the building’s design was considered to reflect the vibrancy of its location while ensuring it stands as a timeless piece of architecture.
Inside, The Sterling at the Metro offers 197 units of contemporary urban living, where functional layouts are enhanced by high-quality finishes. The design of the building’s amenities also reflects this focus on modern comfort and convenience. Residents can enjoy a wide range of features, including a fitness center, a resident clubroom, a pool, and concierge services, all intended to foster a sense of community and provide luxury living within a highly connected urban environment.
The inclusion of 15,000 square feet of retail space further underscores the building’s integration into the surrounding community, offering convenient access to shopping and dining. The design of the ground-level retail spaces was carefully coordinated to ensure they were an integral part of the urban experience, creating a lively streetscape that draws both residents and visitors.
The project’s success was recognized with an ABC Excellence in Construction Award in 2006, a testament to the thoughtful design and careful execution of the building. The result is The Sterling at the Metro—a contemporary condominium tower that not only meets the demands of modern urban living but also contributes to the vibrancy of the Pike & Rose neighborhood, offering a space where design and community come together.
Project location: North Bethesda, Maryland
Project size: 406,564 SF | 197 Units
Work previously completed by John Jessen as Principal Architect with Architect-of-Record VOA Associates (now Stantec).
