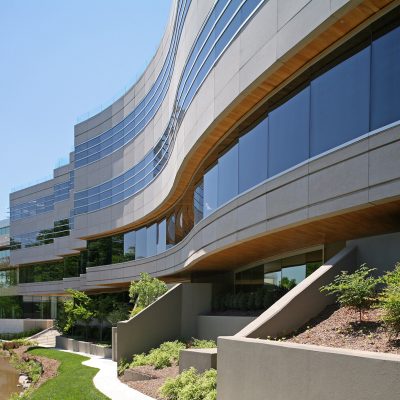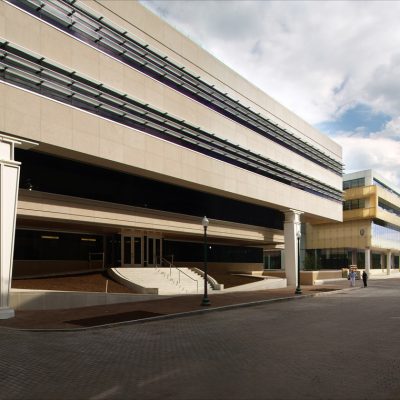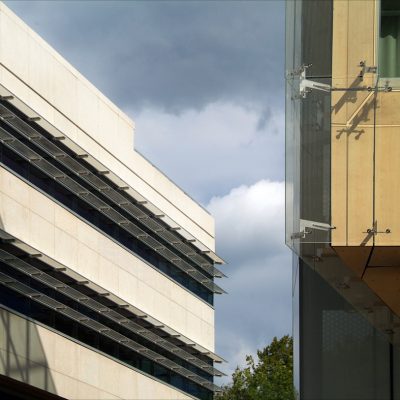The design process for The Residences at HarbourSide in Georgetown, DC, was shaped by a vision of sophisticated luxury intertwined with the challenges and opportunities presented by the site’s unique location. Collaborating with renowned Washington DC architect Arthur Cotton Moore, John Jessen served as the Architect-of-Record for this exclusive condominium complex, blending architectural innovation with a deep respect for its urban context.
The project began with an in-depth exploration of the site’s complexities. Located at the corner of K Street and 29th Street, the site was uniquely situated near several critical urban features, including the ancient underground Dulles Interceptor, restricted Capitol view corridors, and the elevated floodplain adjacent to the Whitehurst Freeway. These constraints demanded a creative design solution that could respect the historical and environmental factors while offering residents a luxurious living experience.
Arthur Cotton Moore’s curvilinear architectural vision for the building guided the design, introducing flowing forms that contrast with the more rigid cityscape of Georgetown. The building’s sleek European-inspired design was chosen to make a bold yet elegant statement, characterized by clean lines, floor-to-ceiling windows, and expansive spaces. The result is a refined aesthetic that enhances the city’s character while providing residents with panoramic views of the Potomac River, Rock Creek, and Georgetown.
The design of The Residences at HarbourSide prioritizes exclusivity and luxury, with only seven residences, including six two-level penthouses. Each penthouse features a private roof deck, offering unobstructed views of the iconic landmarks of Washington, DC, including the Kennedy Center and the Georgetown skyline. The interior design of each unit incorporates custom finishes, such as Brazilian walnut or cherry flooring, and Carrera marble bathrooms, providing a sense of opulence and timeless appeal.
The building was designed not just as a collection of residences, but as a lifestyle. Residents enjoy amenities such as concierge services, secure garage parking, a state-of-the-art fitness center, and a prestigious events center that hosts cultural events, creating a sense of community and connection. The inclusion of these elements was integral to the overall vision, elevating the project beyond just a place to live but a destination that seamlessly integrates with the vibrant cultural life of Georgetown.
Throughout the design process, careful consideration was given to the relationship between the building’s modernity and the historical fabric of Georgetown. The creative collaboration between Arthur Cotton Moore and John Jessen resulted in a development that harmonizes contemporary luxury with the rich character of the city, creating a landmark condominium that stands as a testament to architectural excellence and thoughtful urban design.
Project location: Georgetown, Washington DC
Project size: 130,000 SF
Work previously completed by John Jessen as Principal Architect with Architect-of-Record VOA Associates (now Stantec).





