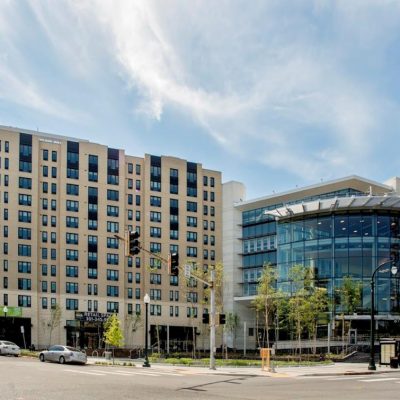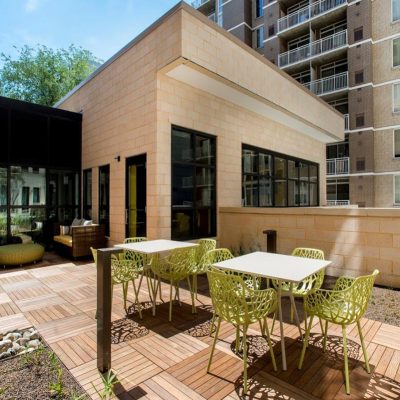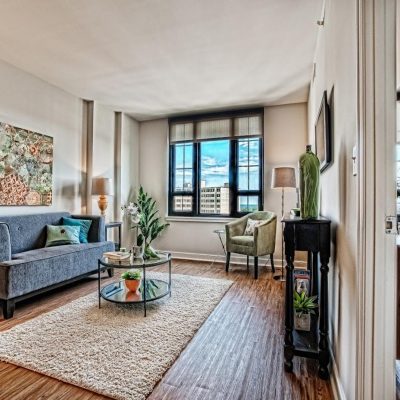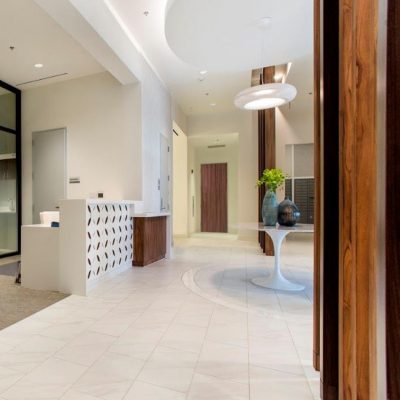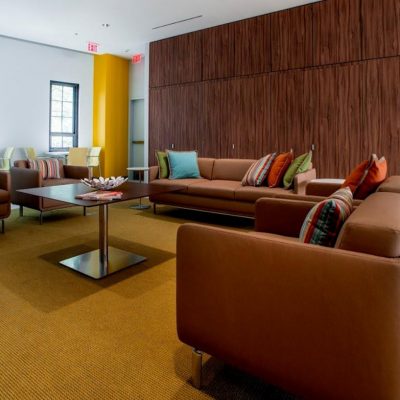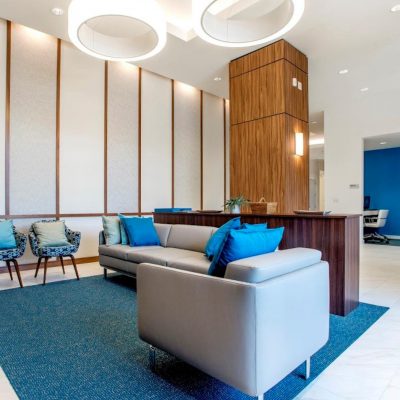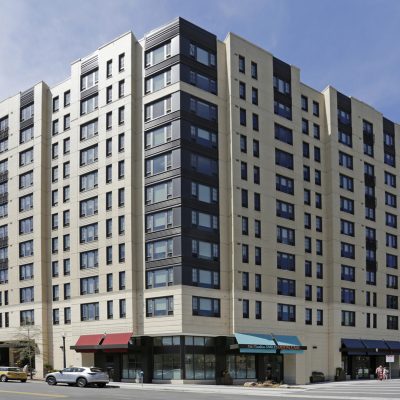The design of The Bonifant was driven by a commitment to create a vibrant and sustainable community that complements the evolving urban fabric of downtown Silver Spring. Situated next to the City’s new regional library and light rail station, this 140,000 SF, 11-story residential development was conceived as a place where residents could comfortably age in place while benefiting from the surrounding urban amenities.
The creative process began with a vision to integrate the building into the dynamic urban landscape while providing an ideal living environment for the senior community. The development’s design focuses on maximizing natural light and open space, ensuring that the 149 independent living units are not only functional but offer a sense of openness and connection to the city. Generous windows and thoughtfully designed interior layouts allow light to fill the spaces, creating an inviting atmosphere for the residents.
One of the key elements of the design was to create a seamless connection between The Bonifant and the surrounding streetscape. The building includes a 6,500 SF retail podium at its base, which anchors the structure to the neighborhood and helps activate the ground level. This retail space serves as a hub for local businesses and fosters a sense of community, ensuring that the development contributes to the vibrancy of downtown Silver Spring.
Sustainability was also a core focus in the design process. The building incorporates eco-friendly elements throughout, aiming to achieve green certification through The Green Communities Program of Enterprise Green Partners. These design features not only contribute to environmental stewardship but also enhance the quality of life for the residents by providing a healthy and energy-efficient living environment.
The design of The Bonifant reflects a balance between modernity and community, creating a space where residents can thrive independently while remaining connected to the heart of Silver Spring. By thoughtfully integrating residential, retail, and sustainable design elements, the project enhances the urban landscape while offering an innovative, age-restricted living option that encourages residents to age in place with dignity and comfort.
Project location: Silver Spring, Maryland
Project size: 140,000 SF | 149 Units
Work previously completed by John Jessen as Principal Architect with Architect-of-Record VOA Associates (now Stantec).
