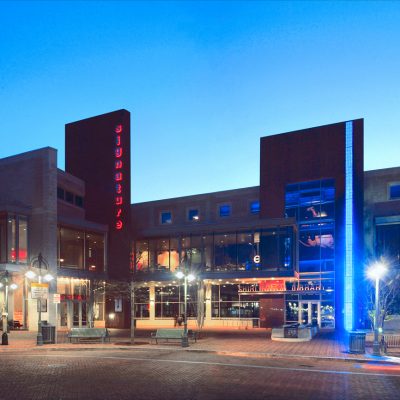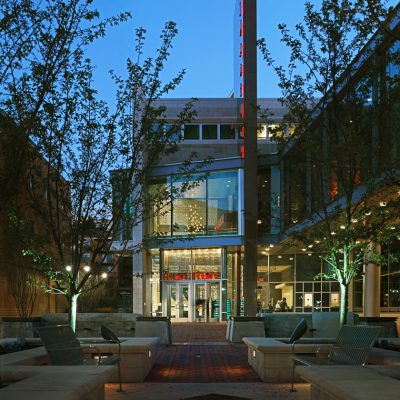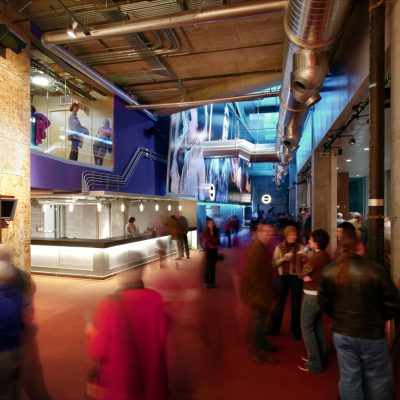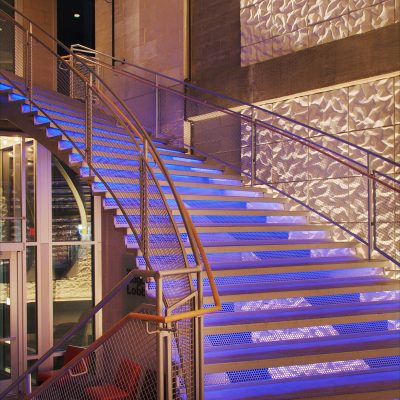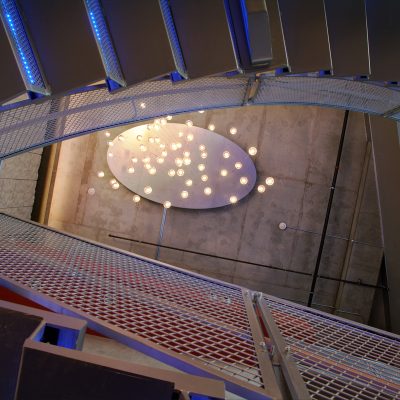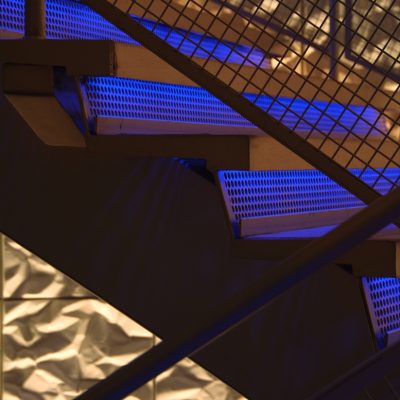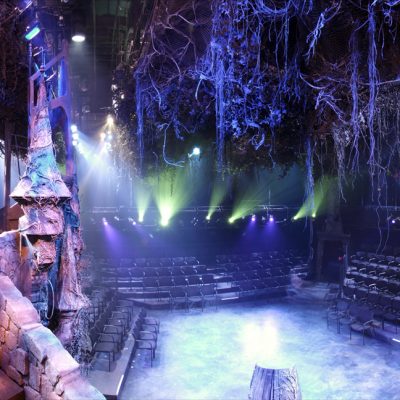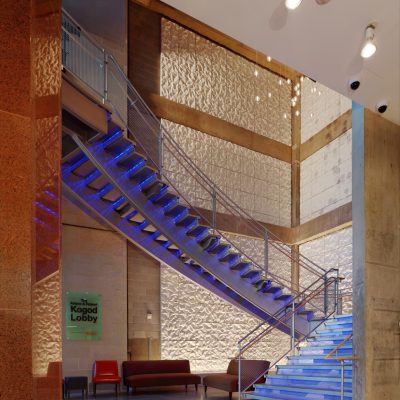Designing the new Signature Theatre facility was an exciting and deeply creative process, driven by the vision to elevate a Tony Award-winning company into a national spotlight. As Signature Theatre’s profile and subscriber base grew, so did its need for a more dynamic and adaptable space—one that could cater to the diverse needs of its patrons, performers, and staff. The opportunity arose through a public-private partnership with Arlington County, placing the new theatre within the vibrant Village of Shirlington as part of a larger neighborhood revitalization.
The creative journey began with a mission to not only expand Signature’s physical space but to craft an environment that captured the company’s essence—one that honored its roots while embracing its bright future. The result? A bold, 48,000 square-foot facility featuring two theaters, which tripled the size of the company’s previous home. Our design approach was inspired by Signature’s transformation, balancing its gritty, industrial past with a refined, forward-thinking design. Every detail was thoughtfully integrated to offer patrons an immersive experience while providing performers and staff with the necessary amenities to support the artistry within.
At the heart of the design was the idea of creating a flexible, functional space that would reflect the company’s dramatic evolution. The design concept merges the raw energy of Signature’s previous “garage” with modern sophistication. The result is a culturally rich space that serves not only as a new home for Signature Theatre but as the cultural anchor of Shirlington, embodying the company’s future while respecting its storied history.
Project location: Arlington, VA
Project size: 48,000 SF
Work previously completed by John Jessen as Principal Architect with Architect-of-Record VOA Associates (now Stantec).
