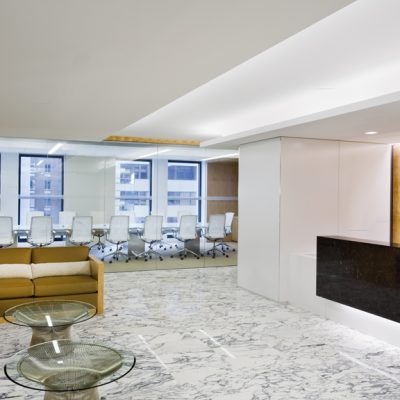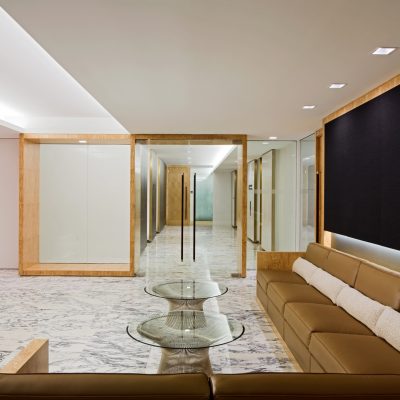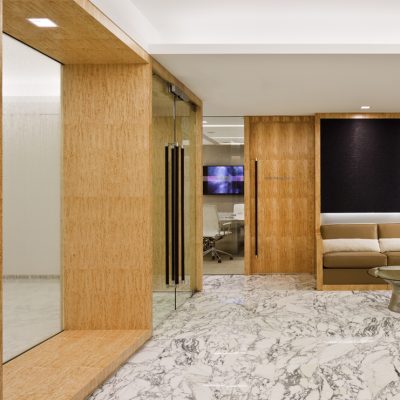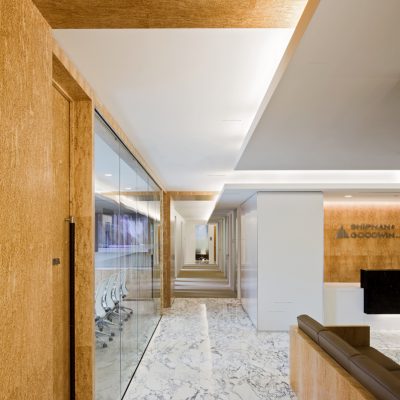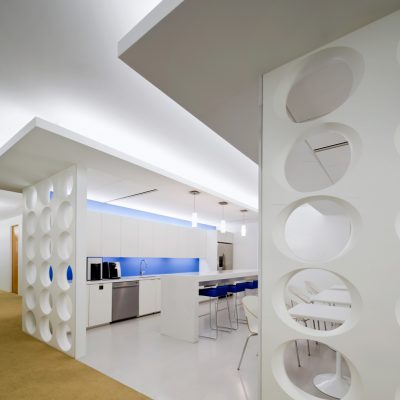Designing Shipman & Goodwin’s new 15,000 square-foot office in Washington DC was an exciting opportunity to balance the firm’s rich legacy with a bold, modern vision. The challenge was to honor the firm’s history, which dates back to 1919, while creating a space that would attract top local talent and reflect its forward-thinking, innovative spirit.
The creative process began with an exploration of contrast—blending tradition with modernity—while considering how light, space, and materials could influence the atmosphere. The concept centered around crafting a space that made a powerful first impression, guiding visitors and employees alike into an environment that feels both sophisticated and inviting. The design was rooted in creating a productive and dynamic work environment, one that supports the firm’s evolving needs while maintaining a strong sense of professionalism.
To achieve this, we focused on the thoughtful use of materials, layering sleek white marble and expansive glass throughout the office. The interplay of light and color helped create an elevated yet welcoming ambiance, offering a balance between formality and warmth. Every detail, from the choice of finishes to the layout, was considered to create an environment where employees could thrive while embodying the firm’s values. The result is a space that feels both contemporary and timeless, offering a fresh take on the traditional legal office while maintaining the professionalism and credibility that Shipman & Goodwin is known for.
Ultimately, the design of this office captures both the firm’s storied past and its bold future—creating a space that not only honors its history but also attracts the talent and innovation necessary for its continued success.
Project location: Washington, DC
Project size: 15,000 SF
Work previously completed by John Jessen as Principal Architect with Architect-of-Record VOA Associates (now Stantec).
