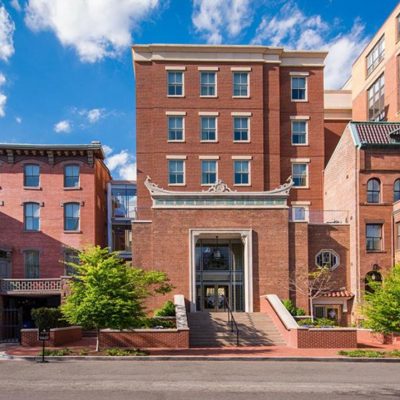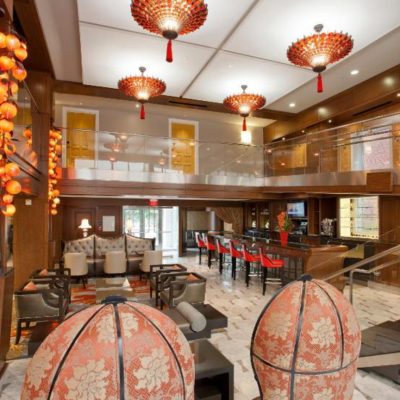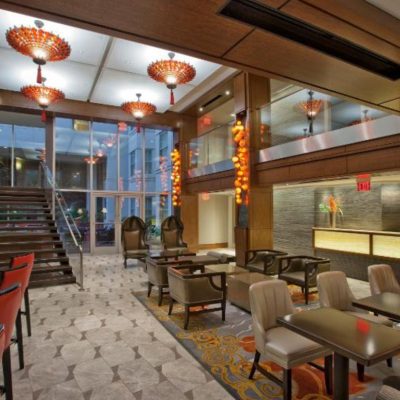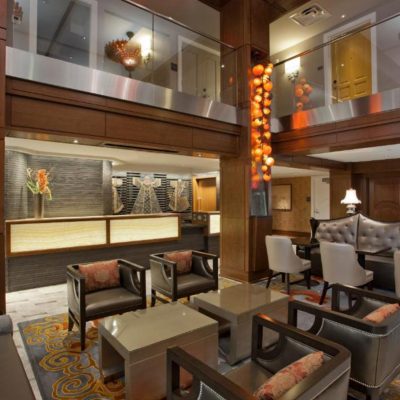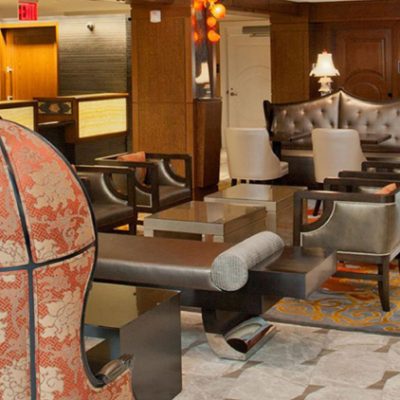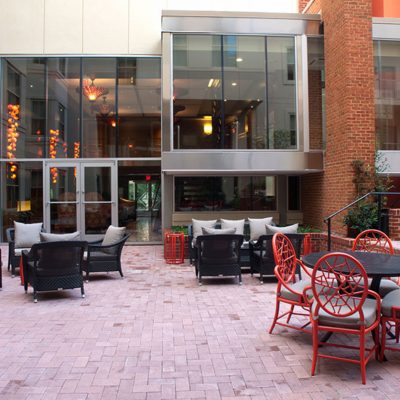The Morrison-Clark Inn, originally built in 1864, is a timeless gem, blending the charm of a 19th-century mansion with the rich history of Washington, DC. Nestled just off Massachusetts Avenue near Mount Vernon Square, the Inn is one of the oldest buildings in the city and proudly listed on the National Register of Historic Places. When tasked with expanding this 43,000 SF historic site, the design team embraced a creative process that honored its legacy while integrating a modern vision.
Collaborating closely with the Historic Preservation staff, we carefully conceived a design that expanded the Inn into a 56-room, six-story hotel, seamlessly incorporating three adjoining historical structures: a church, a 1700s row house, and a carriage house. The creative challenge was not just to add space, but to do so in a way that paid homage to the original architecture. The new hotel was delicately placed atop the neighboring historic Chinese rectory, ensuring the integrity of the site was maintained.
The design was anchored in respect for the building’s heritage, yet it introduced a contemporary touch with a transparent glass connector linking the modern hotel to the historic Morrison-Clark Inn. This thoughtful integration allowed the two elements to coexist without overwhelming the original architecture, offering an innovative solution that respects both history and modern needs.
Throughout the design process, every element was considered with care: the preservation of the Inn’s exquisite ceilings adorned with medallions, the ornate Italian Carrera marble fireplaces, and the signature red-tiled Shanghai roof were all maintained. The restoration was intricate, with a deep commitment to preserving the building’s historical features, including its original façade, ensuring that the Inn’s unique character remained a focal point.
This project was not just about expansion; it was about telling a story, blending past and present, and preserving the soul of one of Washington’s most cherished landmarks.
Project location: Washington, DC
Project size: 43,000 SF
Work previously completed by John Jessen as Principal Architect with Architect-of-Record VOA Associates (now Stantec).
