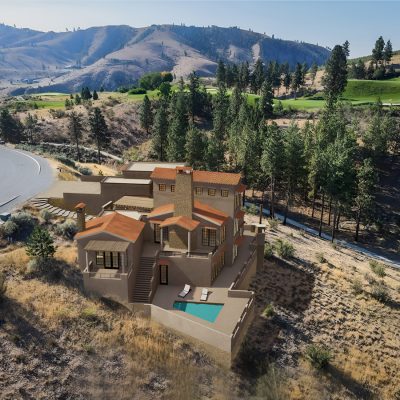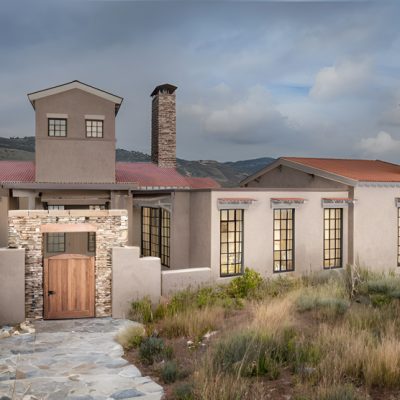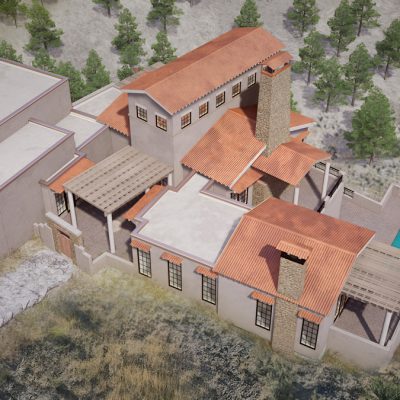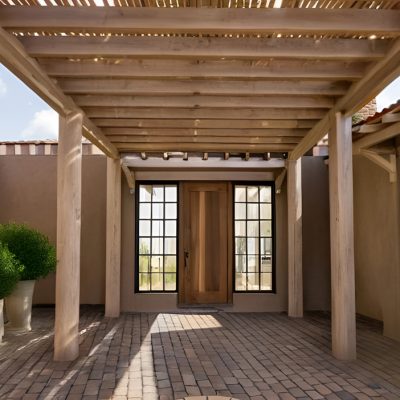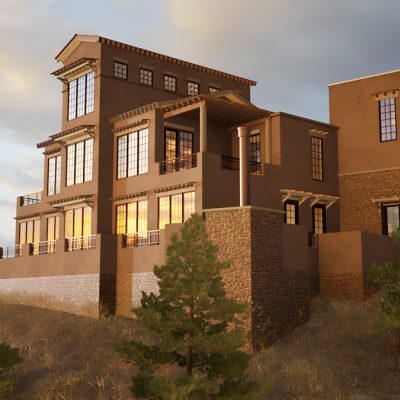Jessen Architects was commissioned to design a custom home at 309 Sabio Way, nestled in the picturesque Bear Mountain Ranch in Chelan, Washington. Set against the backdrop of Lake Chelan—a glacier-fed lake surrounded by the rugged mountains and rolling vineyards of eastern Washington—the project presented a unique opportunity to blend architectural design with the region’s stunning natural environment.
The creative process began with a respect for the site’s steep slope and breathtaking vistas. Lake Chelan’s crystal-clear waters and the surrounding vineyards demanded a design that would both complement and enhance the landscape while working within the community design guidelines. The home needed to embrace the principles of Bear Mountain Ranch, a development that prioritizes maintaining the beauty of the natural environment while integrating residential and recreational spaces, including the visually striking Bear Mountain golf course.
The design approach was informed by the idea of creating a residence that felt seamlessly connected to its surroundings. The home was thoughtfully terraced along the natural grade of the site, stepping down the slope to minimize the impact of roof heights and reduce the prominence of downslope walls. This strategy allowed the home to blend organically into the landscape, preserving the views while respecting the topography of the land.
In keeping with the community’s Tuscan-inspired aesthetic, the design utilized varying-height stucco forms, combining gently pitched and flat roofs to create a harmonious massing. The residence was conceived as part of a larger neighborhood, with careful attention to materiality and design language to ensure cohesion with its neighbors. The result is a home that not only stands as an architectural statement but also as a sensitive and thoughtful response to its remarkable setting.
The design process for 309 Sabio Way was driven by a commitment to create a residence that would allow its inhabitants to experience the stunning natural beauty of Lake Chelan while respecting the integrity of the land. Through careful design, the home captures the essence of its environment—both visually and sensorially—making it a true reflection of the region’s unique character.
Project location: Chelan, Washington
Project size: 5,500 SF
Current work by Jessen Architects
