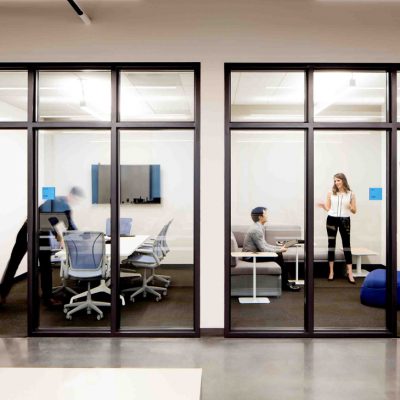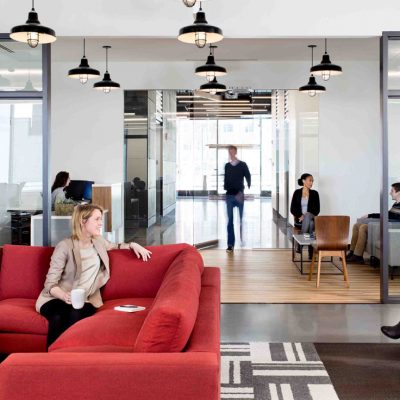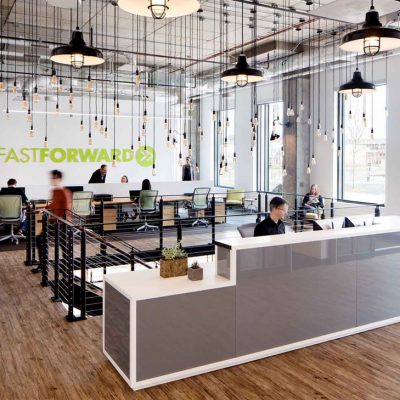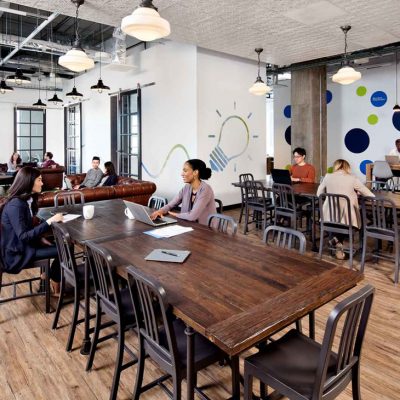Designing the Fast Forward Hub Accelerator facility for the Johns Hopkins Technology Ventures group was an exciting opportunity to craft an environment that would foster innovation, collaboration, and the birth of new ideas. Inspired by our past projects with organizations like WeWork and Google, the creative process focused on designing a space that would act as a catalyst for innovation—one that would inspire and nurture the early stages of groundbreaking technologies.
At the heart of this 16,500 SF facility, located in the dynamic East Baltimore Development Inc. (EBDI) Science and Technology Park, was the goal to create a vibrant, start-up-friendly co-working environment that embodies energy, light, and creative potential. The design had to reflect the mission of the Fast Forward Hub: to support the commercialization of emerging technologies by providing a space where ideas could evolve and flourish.
Our approach was centered on flexibility and interaction. We envisioned a space where people could collide and create—where the boundaries between private and collaborative spaces were blurred to encourage spontaneous interactions and team collaboration. Open areas were designed to be highly adaptable, with spaces for brainstorming, prototyping, and networking, allowing entrepreneurs, researchers, and innovators to work in different ways, depending on their needs.
Incorporating abundant natural light, varied seating options, and flexible workstations was essential to fostering a dynamic atmosphere. Every detail was intended to promote energy and creativity, from interactive breakout spaces to casual lounges, allowing individuals and teams to come together in an environment that felt both professional and inspiring.
The result is a landmark facility that not only meets the functional needs of a high-tech accelerator but also physically embodies the leadership role Johns Hopkins plays in advancing the commercialization of emerging technologies. This design transforms the space into more than just an office—it’s a living, breathing incubator where innovation thrives.
Project location: Baltimore, MD
Project size: 16,500 SF
Work previously completed by John Jessen as Principal Architect with Architect-of-Record VOA Associates (now Stantec).



