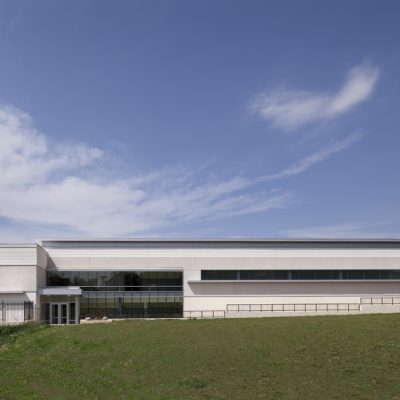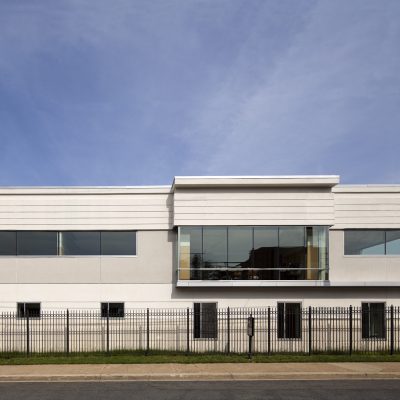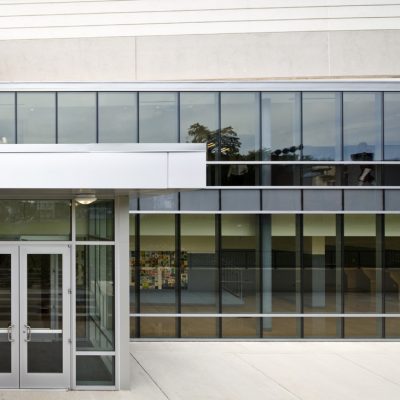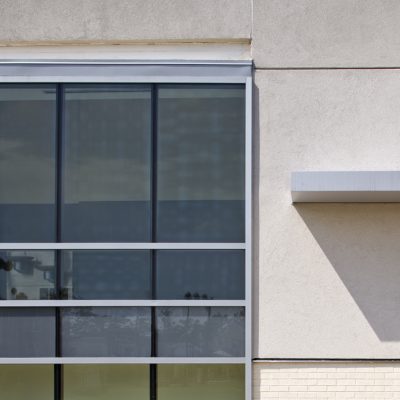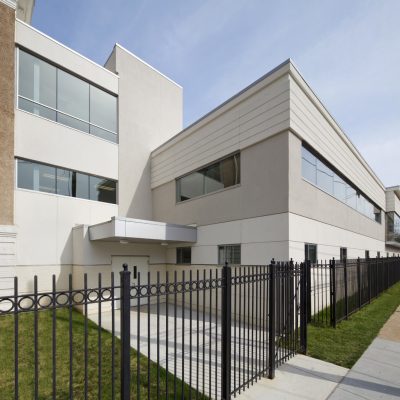The design process for the new athletic facility at IDEA Public Charter School in the historic Deanwood community of Washington, DC, was a collaborative and hands-on journey that integrated the school’s educational philosophy with the needs of its student body. Focused on providing cutting-edge vocational training in construction and design, IDEA’s mission is not only to prepare students for the workforce or higher education but also to promote leadership, teamwork, and discovery through extracurricular programming.
John Jessen’s design for the 15,000-square-foot athletic facility, dedicated to supporting IDEA’s Timberwolves’ success in the PCSAA Conference, was shaped through a series of weekly on-site design workshops involving students and teachers. This collaborative approach allowed the design team to gain valuable insights from those who would ultimately use the space, ensuring the facility was a true reflection of the school’s spirit and needs.
The design concept prioritized flexibility and functionality, creating a modern and dynamic space that would foster both athletic development and a sense of community. The facility features a regulation-size basketball court, locker rooms, and athletic training rooms, all carefully planned to support the school’s robust athletic programming. From the outset, the project was envisioned as a place where students could engage in athletic training while developing skills that aligned with their academic and vocational pathways, particularly in construction and design.
A key aspect of the design process was ensuring that the facility could adapt to the evolving needs of the school. Weekly workshops allowed the design to evolve in real-time based on feedback, ensuring that the space would not only meet the current needs of the athletic teams but also provide room for future growth and flexibility. The integration of student and faculty voices into the process created a facility that truly served the community of IDEA, blending educational goals with athletic excellence.
The final result is a world-class athletic facility that serves as a symbol of IDEA’s commitment to both academic and extracurricular achievement. More than just a space for athletic competition, the facility encourages students to build teamwork, leadership, and discipline—values that will serve them in both their professional and personal lives.
Project location: Washington, DC
Project size: 15,000 SF
Work previously completed by John Jessen as Principal Architect with Architect-of-Record VOA Associates (now Stantec).
