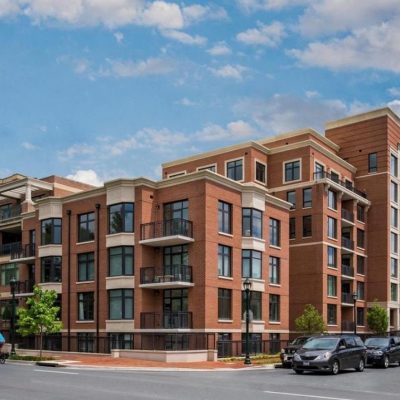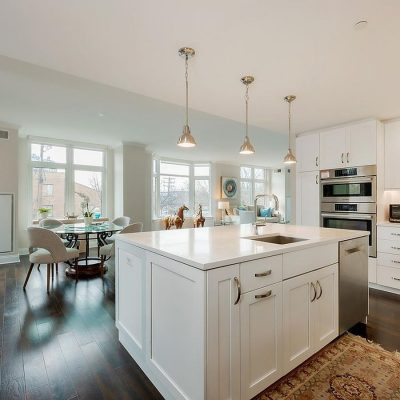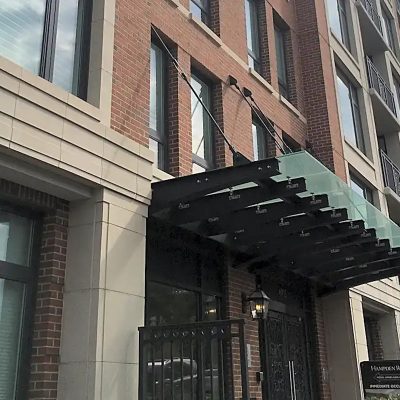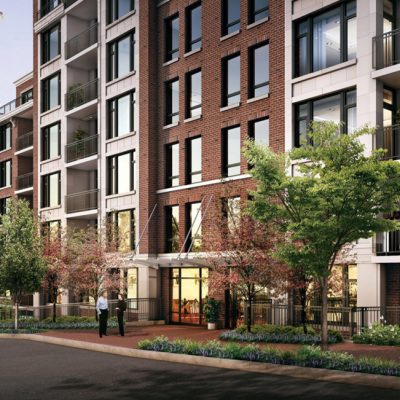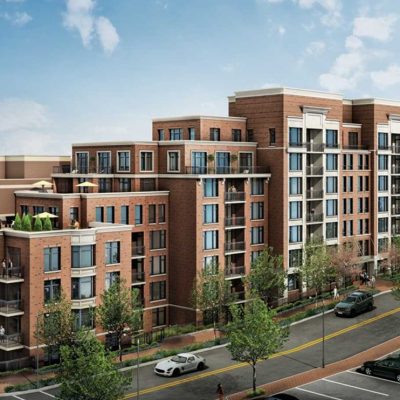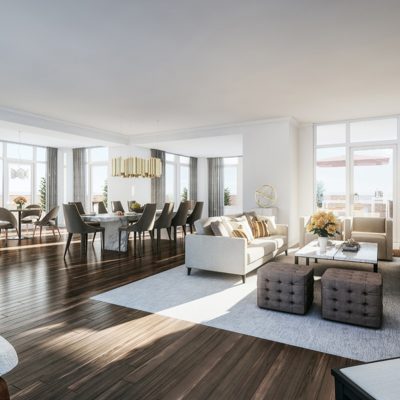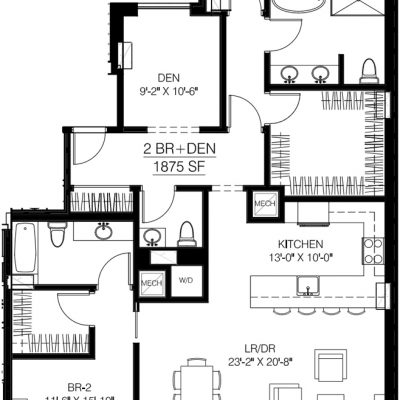The design of Hampden Row in Downtown Bethesda, Maryland, is a thoughtful fusion of urban sophistication and suburban comfort. Developed by Toll Brothers City Living, this boutique condominium building consists of 55 luxury residences, each designed to offer a refined, modern living experience while respecting the traditional brick elegance of the surrounding neighborhood.
The creative vision for Hampden Row was rooted in the desire to create a building that would both stand out and seamlessly blend into its context. Situated on Hampden Lane, the building was conceived to honor the architectural character of the area, which is defined by its elegant, traditional brick structures. To achieve this, the building’s facade was designed with a sleek, modern interpretation of classic brick detailing, offering a fresh take while still maintaining a connection to the neighborhood’s historic fabric.
The terraced massing of the building was an intentional design choice to reflect the decreasing density as you move from east to west through the neighborhood. This thoughtful approach ensures the building feels integrated into its surroundings while maximizing views and light for the residents. Each of the 55 luxury residences features generous windows and private balconies, designed to bring in ample natural light and create a seamless connection between the interior and the vibrant urban environment.
For the larger units, expansive private terraces were incorporated, offering residents a true urban oasis above the city. At the penthouse level, two large roof decks provide additional outdoor space, including a rooftop gym and a gathering terrace, allowing for a heightened sense of community while offering spectacular views of the surrounding area.
The interior design emphasizes high-end finishes and a luxurious living experience. From the elegant lobby with 24-hour attended service to the meticulously crafted residential units, every detail was carefully considered to provide comfort, style, and convenience. The building also includes two levels of parking below grade, enhancing accessibility while maintaining the aesthetic appeal of the site.
Accessibility was another key factor in the design. Hampden Row offers residents the convenience of being just a short walk from the Bethesda Metro station, as well as being surrounded by a wealth of amenities, including restaurants, shops, and public spaces. The design reflects the vision of creating not just a building, but a vibrant, connected community within the heart of downtown Bethesda.
In crafting Hampden Row, the goal was to create a place that provided the best of urban living, with thoughtful design, attention to detail, and a strong connection to the neighborhood. By blending modern architecture with traditional elements, Hampden Row stands as a unique addition to the cityscape—a perfect balance of luxury, style, and convenience.
Project location: Bethesda, Maryland
Project size: 135,000 SF | 55 Units
Work previously completed by John Jessen as Principal Architect with Architect-of-Record VOA Associates (now Stantec).
