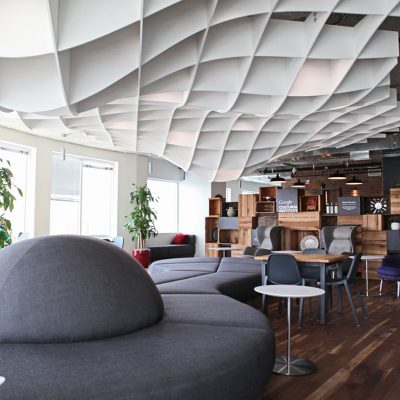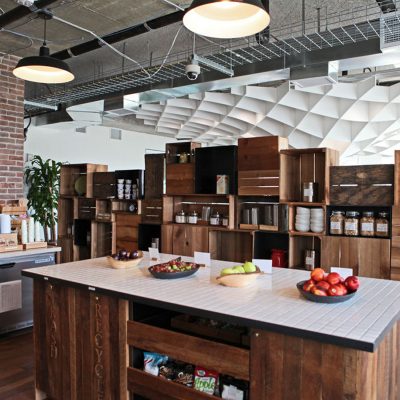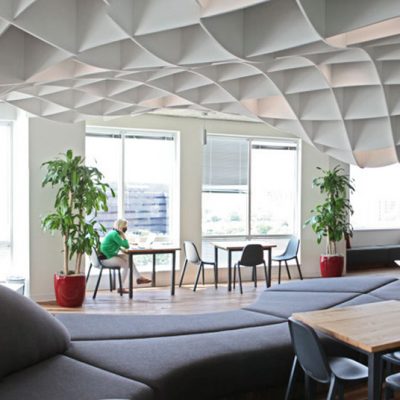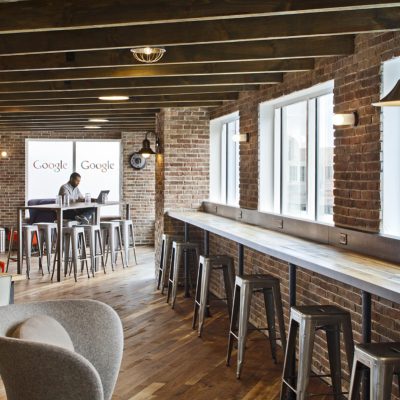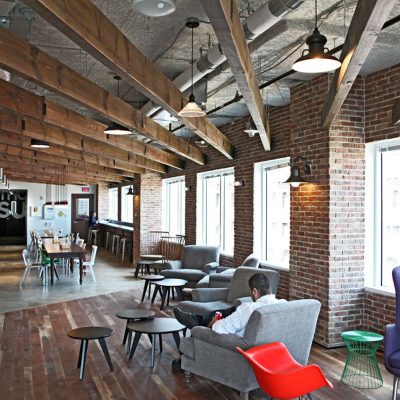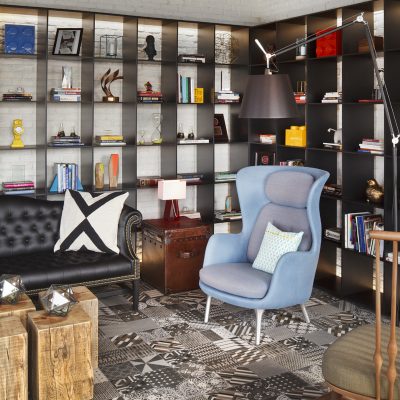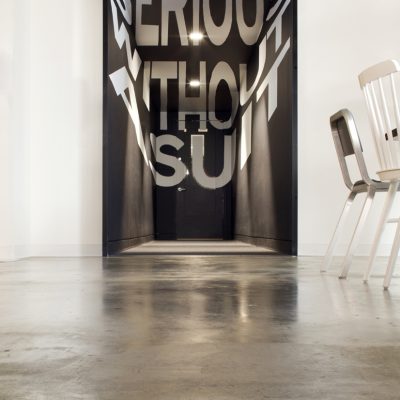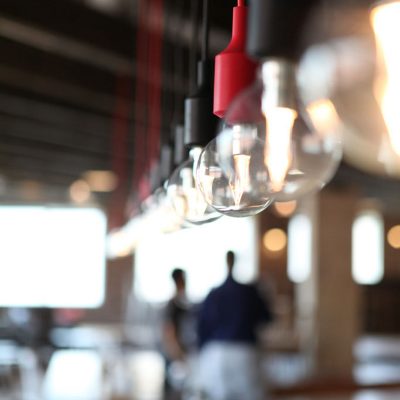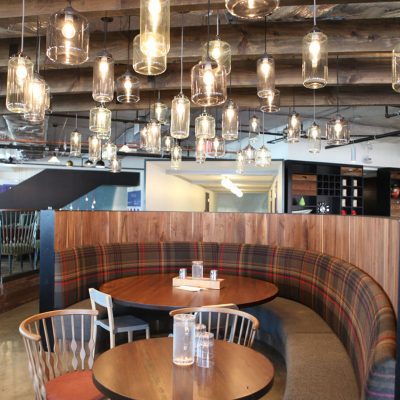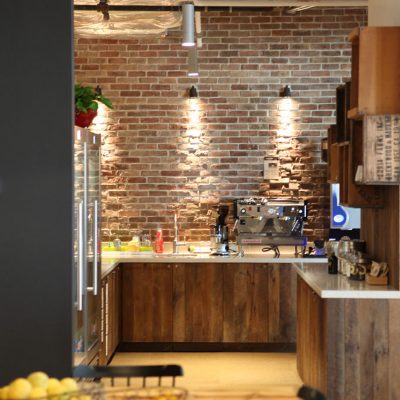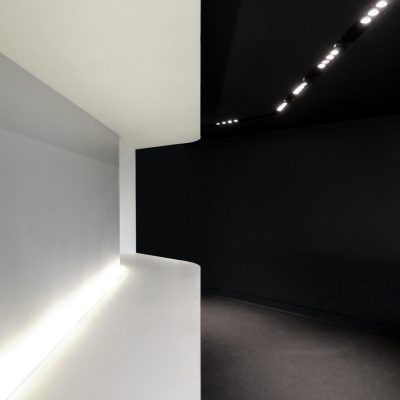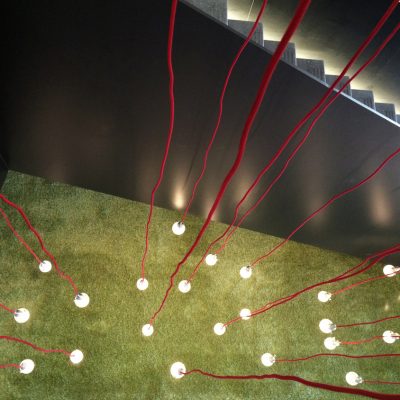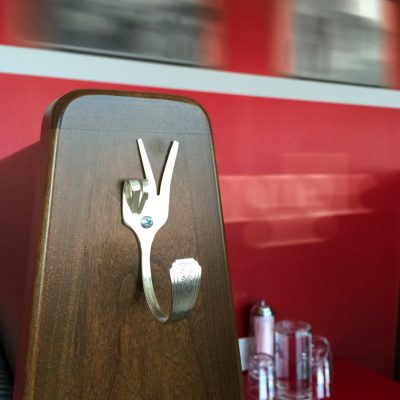Designing Google’s new 54,000 square-foot office on Capitol Hill in Washington DC, was an exciting opportunity to push the boundaries of creativity while reflecting the evolution of the company. Collaborating with some of the original Googlers, we sought to reinvent their workspace—combining the playful, innovative spirit of their early days with a more mature, sophisticated environment that aligns with their growth since 1998.
Our creative process centered on designing a space that could fuel innovation while fostering a sense of fun and imagination. The challenge was to balance Google’s core values of creativity and freedom with the demands of a more established, “grown-up” company. We envisioned the space as a dynamic engine for collaboration and creativity, offering employees a variety of environments where they could engage, create, and connect.
The design is filled with opportunities for interaction, with dozens of spaces tailored to different modes of collaboration. From state-of-the-art ‘tech talk’ areas to a broadcast-ready media room, the office includes small, medium, and large meeting rooms, private phone rooms, and both semi-private and open gathering areas. The goal was to give Googlers the flexibility to move through a range of spaces that encouraged spontaneous ideas and teamwork.
We also included several amenities that would encourage relaxation and social interaction, such as large-scale cafés with full-service kitchens, a replica rail café car, a library, a bar, game rooms, and numerous micro- and nano-kitchens. These elements weren’t just functional; they were designed to enhance the experience of roaming freely, supporting the creative flow and culture of Google in a way that was both playful and sophisticated.
Ultimately, the result is a workspace that reflects Google’s ever-evolving identity, providing a flexible and inspiring environment that fuels creativity while embracing the company’s journey from startup to global leader.
Project location: Washington, DC
Project size: 54,000 SF
Work previously completed by John Jessen as Principal Architect with Architect-of-Record VOA Associates (now Stantec).
