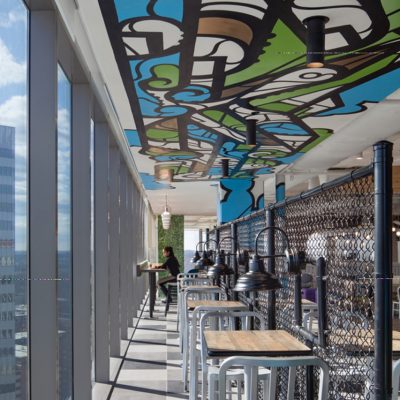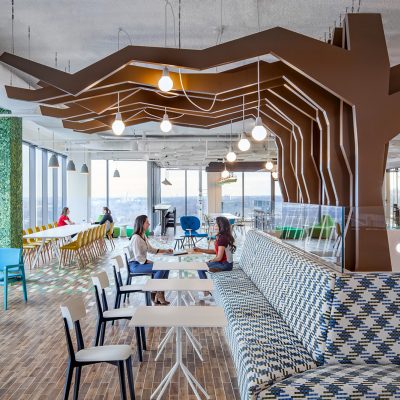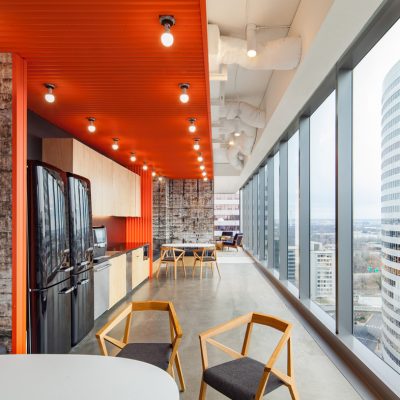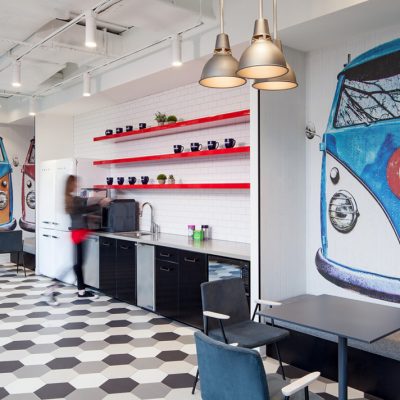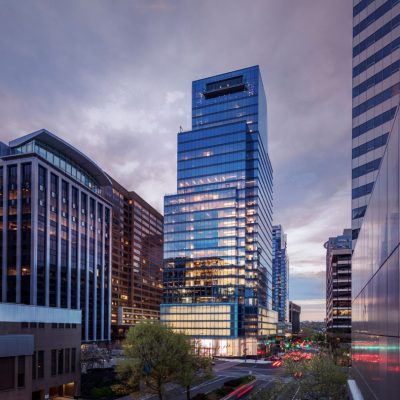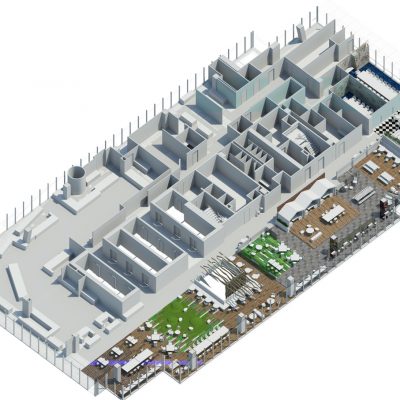Designing Gartner’s new 350,000 square-foot headquarters in Arlington, Virginia, was an exciting creative challenge—one that went beyond just creating a building. The project became an opportunity to redefine the very nature of work and collaboration. Gartner made the bold decision to transition from traditional private offices to an open, dynamic environment, and our design had to reflect this shift in both form and function. The goal wasn’t simply to design another corporate space, but to craft a vibrant, adaptable hub that would foster innovation, collaboration, and new ways of working.
The creative process began with an exploration of how people interact in the modern workplace. The concept was to design a space that would not just house employees, but inspire them. We envisioned a flexible landscape that could accommodate a wide range of activities—allowing individuals to seamlessly move between focused work, collaboration, socializing, and learning. This vision led us to develop a variety of spaces, from quiet, designated work areas to open, non-assigned spaces, all designed to empower employees to choose the environment that best suits their tasks and needs at any given moment.
Our design embraces the idea of choice and personalization, allowing employees to tailor their daily routine to their own preferences. The space becomes a canvas for how people work, interact, and innovate, with a mix of private areas, collaborative zones, and communal spaces that encourage engagement and creativity. This approach not only maximizes efficiency but also promotes a sense of autonomy, ensuring that each employee can navigate the space in a way that supports their individual work style.
Ultimately, the result is a headquarters that feels more like an ecosystem than a traditional office—a living, breathing environment where new ways of working can thrive. By creating a highly flexible, personalized space, we’ve given Gartner the platform to continue evolving and adapting to the future of work, all while maintaining a strong focus on collaboration, productivity, and employee well-being.
Project location: Arlington, VA
Project size: 350,000 SF | 12 Floors
Work previously completed by John Jessen as Principal Architect with Architect-of-Record VOA Associates (now Stantec).

