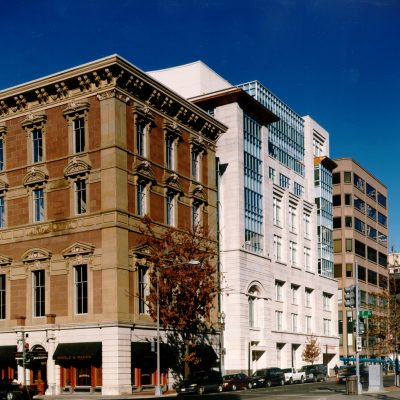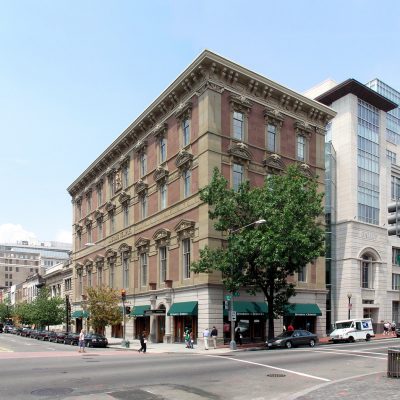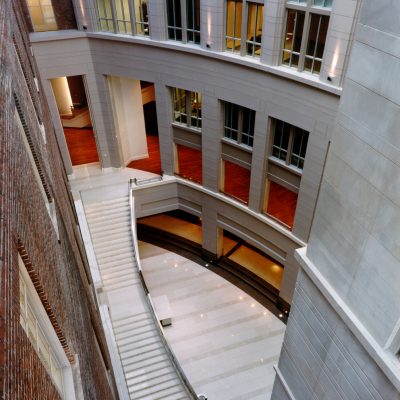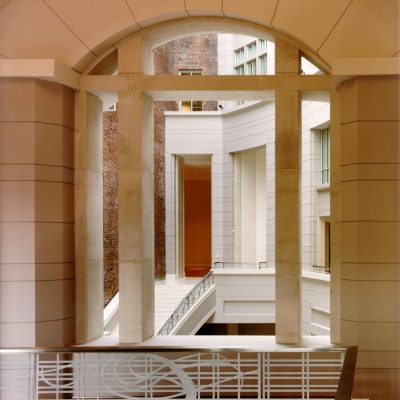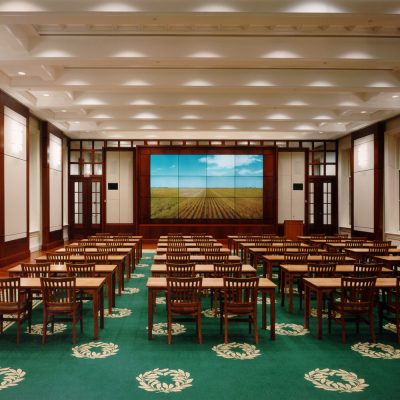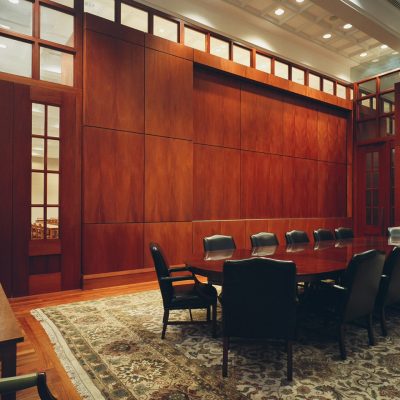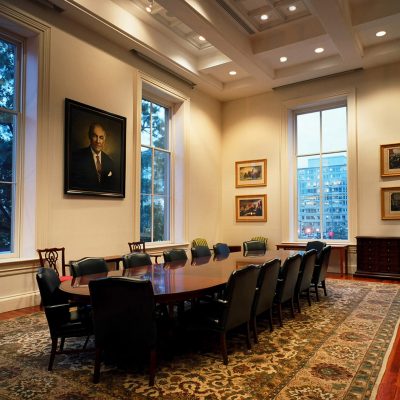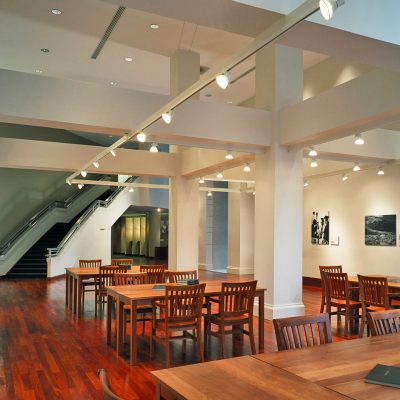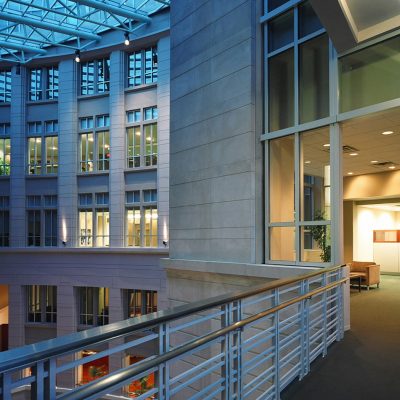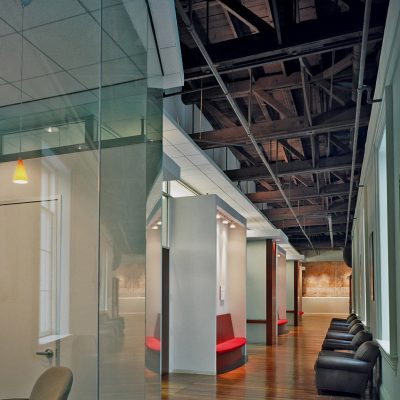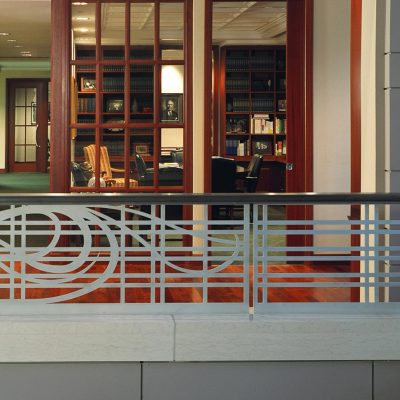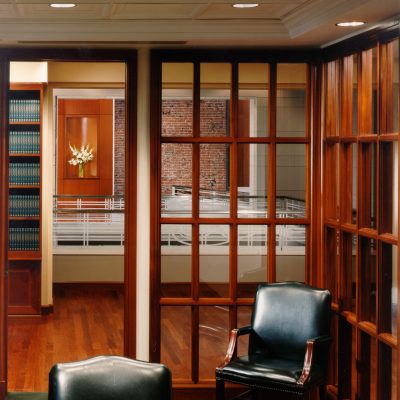Designing The Gallup Organization’s new 60,000 square-foot corporate headquarters in Washington DC, was a unique opportunity to merge history with innovation, creating a space that reflected both Gallup’s legacy as a polling powerhouse and its evolving role in consulting. The headquarters included the restoration and expansion of the historic Masonic Temple, seamlessly blending the old with the new in a way that speaks to the company’s past, present, and future.
The creative process began with a guiding concept: “Measuring the heartbeat of Americans.” This powerful statement became the foundation for the design, inspiring a space that would embody Gallup’s mission of capturing the pulse of public opinion while also supporting its contemporary consulting practice. The beautifully restored Masonic Temple was preserved as a symbol of Gallup’s rich history in polling, its classical architecture providing a timeless backdrop for the company’s foundational work.
In contrast, the modern office tower attached to the Temple represents Gallup’s forward-thinking approach and its expansion into consulting. The design of the tower was focused on creating a dynamic, flexible environment that supports collaboration and innovation, while respecting the historical significance of the Masonic Temple. The juxtaposition of the two structures—the historic and the contemporary—reflects Gallup’s dual identity and its ability to bridge tradition and modernity.
Beyond the design of the building itself, the project also had a broader impact on its surroundings. As a neighborhood pioneer, Gallup’s new headquarters acted as a catalyst for development in the historic downtown area, setting the stage for future growth and revitalization. The integration of this new space into the fabric of the community was key to creating a headquarters that not only serves Gallup but also contributes to the vibrancy and evolution of the city.
In the end, the design of Gallup’s headquarters became a powerful physical representation of the company’s values and evolution—one that honors its history, embraces its future, and reinforces its mission to measure and understand the heartbeat of America.
Project location: Washington, DC
Project size: 60,000 SF
Work previously completed by John Jessen as Principal Architect with Architect-of-Record VOA Associates (now Stantec).
