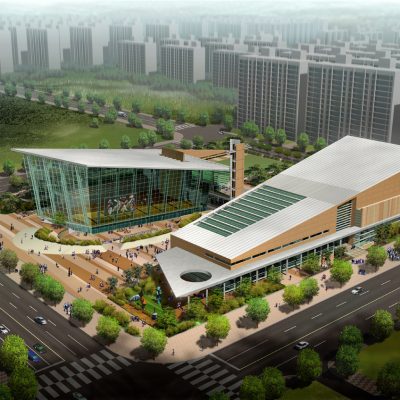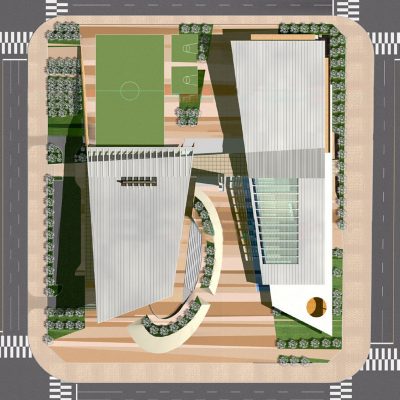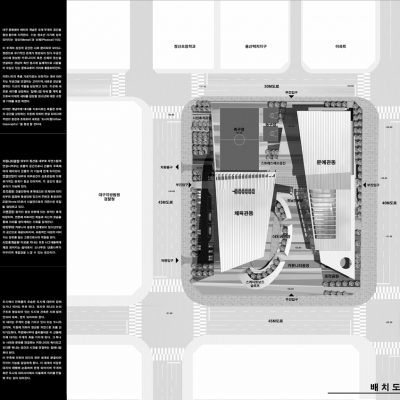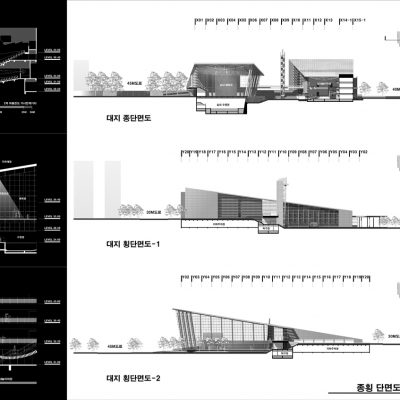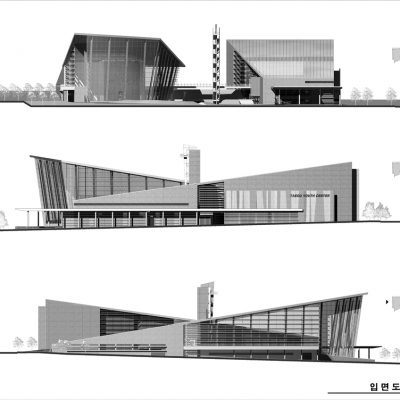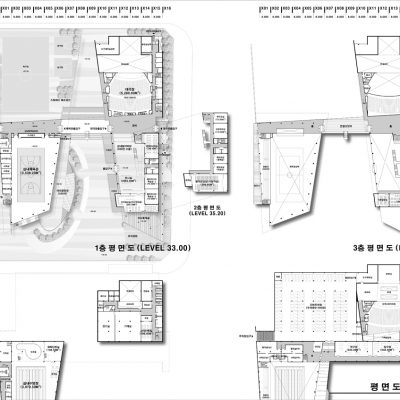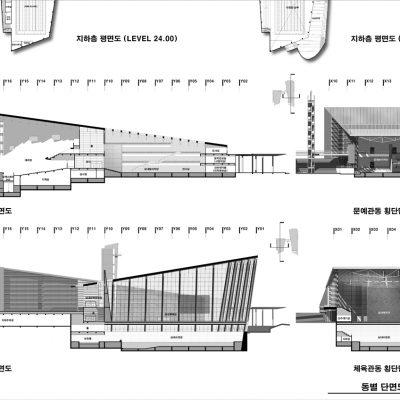In an ongoing collaboration, John Jessen teamed up with Korean firm Wonyang Architects to take part in an international design competition for the Daegu Student Cultural & Youth Center in Daegu, Korea. The project sought to create a dynamic cultural and educational hub that would serve as a vibrant space for students and the wider community, offering a range of experiences from performance arts to lifelong learning.
At the heart of the design process was a deep understanding of the project’s goal: to provide a cultural and leisure space for students in Daegu Metropolitan City while also extending lifelong educational opportunities to its citizens. The competition envisioned the center as an extension of the Daegu Arts Gifted Education Center, a place where gifted students could receive music and art education, engage in ensembles and choirs, and deepen their study of Korean traditional music.
The creative challenge was to design a multifaceted facility within the constraints of a 25,768m² site and a 23,312.39m² floor area. The design needed to address both the educational and recreational needs of the community, while embracing the cultural significance of the center. The site itself provided an opportunity to integrate a variety of spaces, both indoor and outdoor, including athletic facilities, a grand performance hall and theater, art education centers, swimming pools, experience rooms, exhibition galleries, music rooms, playgrounds, and even underground parking.
The proposed design responded to these diverse programmatic needs with a cohesive vision that balanced openness and functionality. The idea was to create a space that felt both connected to the surrounding environment and inviting to students and citizens alike. By blending performance and educational spaces with areas for recreation and cultural exchange, the design sought to foster a dynamic atmosphere where creativity, learning, and community could thrive together.
Throughout the process, the team worked collaboratively to develop an architecture that wasn’t just a physical space, but a beacon for cultural expression and shared learning. The resulting design for the Daegu Student Cultural & Youth Center would not only serve as a place for the city’s youth to gather and grow, but also as a symbol of the city’s commitment to enriching the cultural and educational fabric of the community.
Project location: Daegu, Korea
Project size: 250,000 SF
Work previously completed by John Jessen as Principal Architect with Architect-of-Record VOA Associates (now Stantec).
