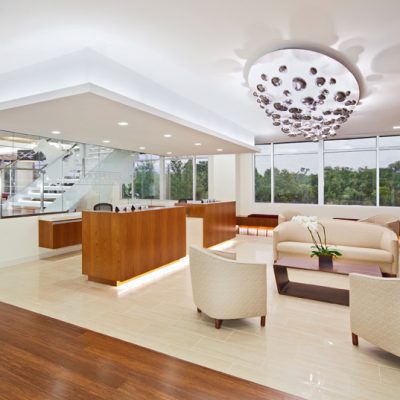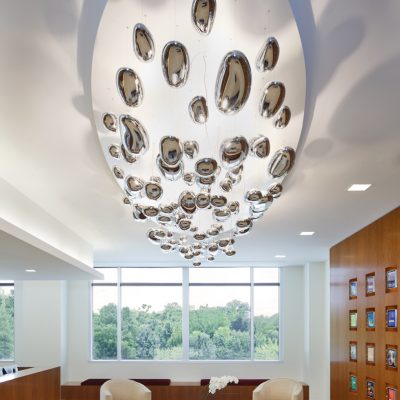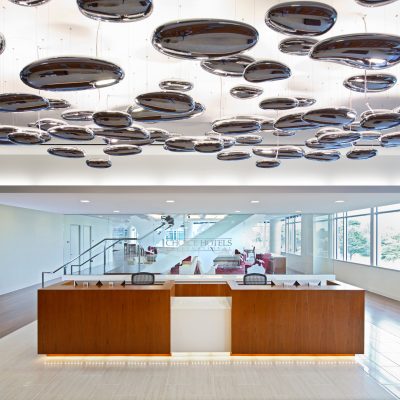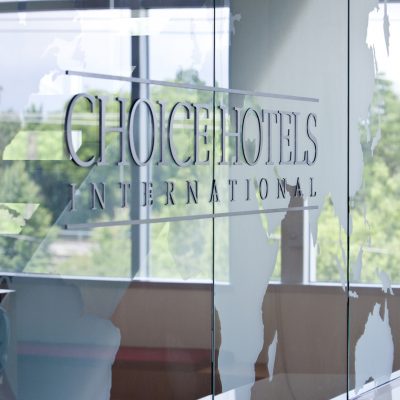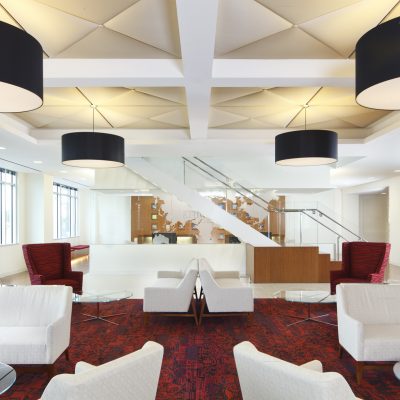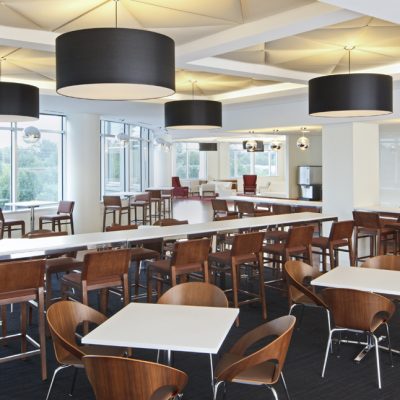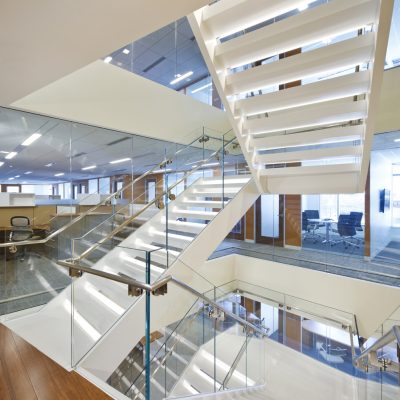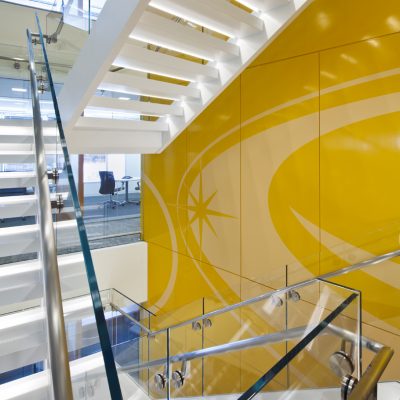The design of Choice’s new 145,000 square-foot international headquarters in Rockville, MD, was a creative journey focused on fostering stronger connections between staff and franchisers. The challenge was to create a space that not only housed all functions under one roof but also acted as a catalyst for collaboration and interaction, enhancing the sense of community within the organization.
Our creative process began by imagining a headquarters that would seamlessly connect teams across multiple floors. The central idea was to design a building where movement and communication flowed naturally – enter the central stair. This feature became more than just a structural element; it was a physical symbol of the connections we wanted to foster, bringing staff closer together in an open, inviting space.
In addition to functional spaces, we sought to infuse the design with the brand’s rich history. Creative branding strategies were woven throughout the building, using design elements to tell the story of Choice’s long legacy and the variety of roadside lodging brands that define its identity. From interactive displays to unique design features, the headquarters became a dynamic canvas to showcase the brand’s evolution, inspiring pride in both the staff and visitors.
Ultimately, the design of Choice’s new headquarters is more than just a space; it’s a reflection of the company’s commitment to innovation, collaboration, and storytelling, all woven together through a creative, functional design that encourages connection at every level.Project location: Rockville, MD
Project size: 145,000 SF
Work previously completed by John Jessen as Principal Architect with Architect-of-Record VOA Associates (now Stantec).


