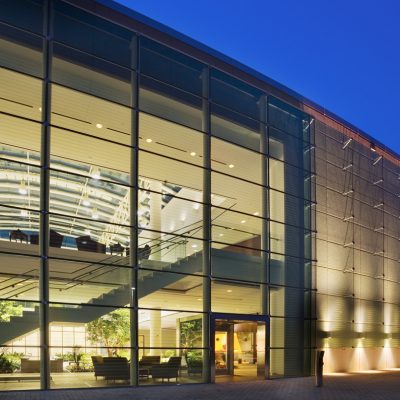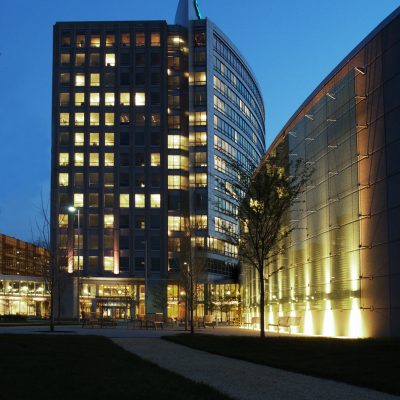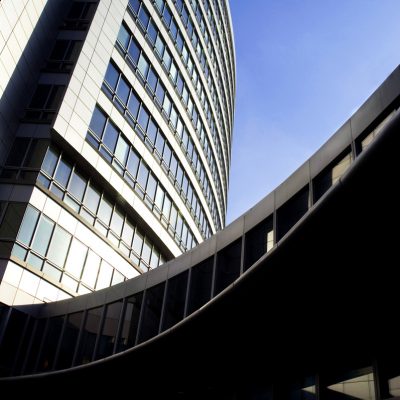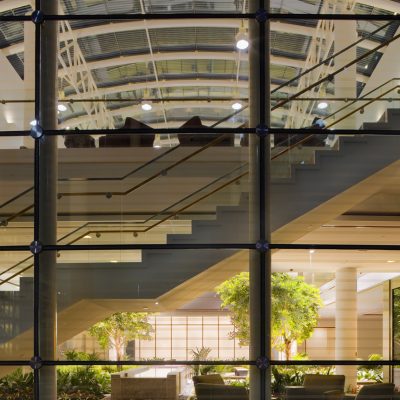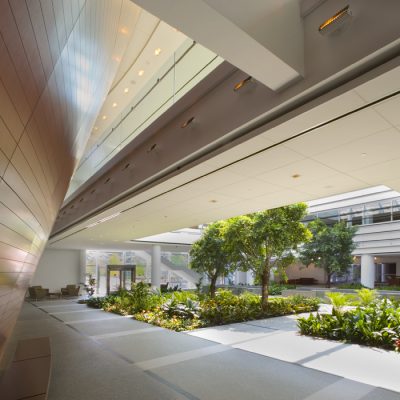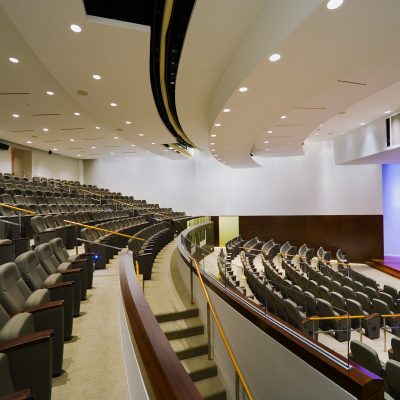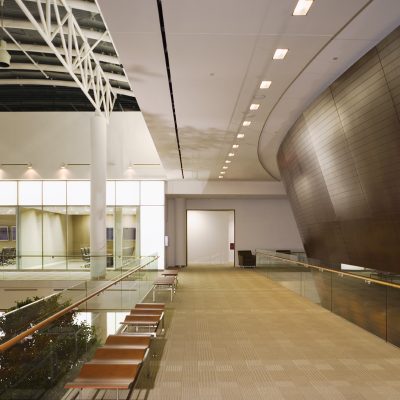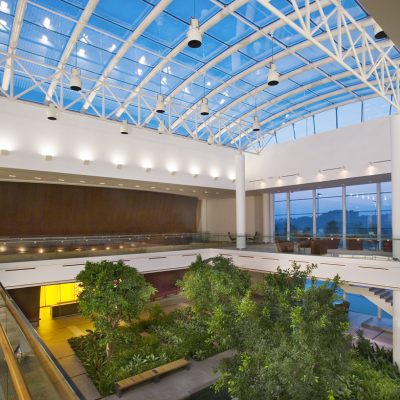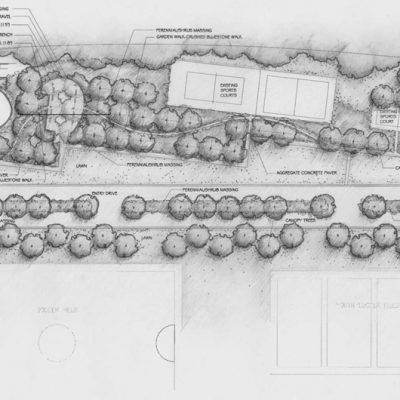The design process for the Capital One Lecture Hall Building was centered around creating a space that would foster both formal and informal collaboration, supporting Capital One’s unique corporate culture. As the Architect-of-Record, John Jessen led the design effort, working closely with Mancini Duffy, who provided the interior design, to deliver a flexible and dynamic environment that would meet the company’s growing need for large-scale meetings and events.
The goal of the project was to expand the existing headquarters tower in McLean, Virginia, with a 32,000-square-foot, 400-seat Lecture Hall that would replace the off-site venues previously used by Capital One for major presentations. This expansion allowed the company to have a dedicated, state-of-the-art venue that would not only serve as a hub for large meetings and presentations but also as a space to reinforce the company’s collaborative ethos.
From the outset, the design team aimed to create a space that was adaptable and could host a variety of events, from CEO-led presentations to casual team gatherings. The Lecture Hall itself is the focal point of the building, designed with a sleek, modern aesthetic that complements the corporate headquarters while providing the functionality needed for a variety of uses. Surrounding the hall are multi-purpose conference rooms, green rooms, and catering pantries that help support the full spectrum of events held at the facility.
In addition to the Lecture Hall, one of the key creative elements of the design was the Garden Atrium. The Atrium serves as a lush, calming oasis where executives and staff can gather informally, whether for impromptu meetings or planned events. This space offers a direct contrast to the formal presentation spaces, creating a balance between work and relaxation. The Atrium was designed to be a place for both day-to-day interaction and special events, offering a seamless transition between the different types of engagement that Capital One values.
Throughout the process, the design team worked to ensure that the new building would support the organization’s dynamic culture, offering flexible spaces that can adapt to the evolving needs of its staff. Whether for formal meetings in the Lecture Hall or casual conversations in the Atrium, the space is intended to foster communication, creativity, and connection, making it a key part of Capital One’s headquarters for years to come.
Project location: McLean, VA
Project size: 32,000 SF
Work previously completed by John Jessen as Principal Architect with Architect-of-Record VOA Associates (now Stantec).
