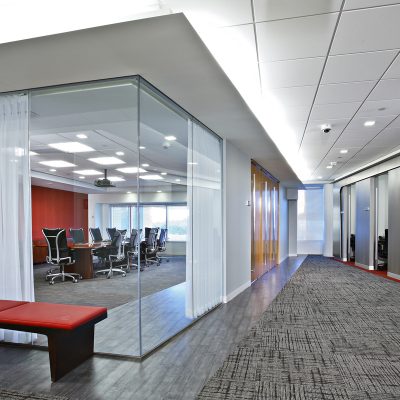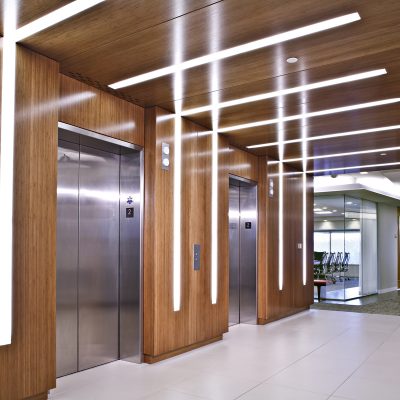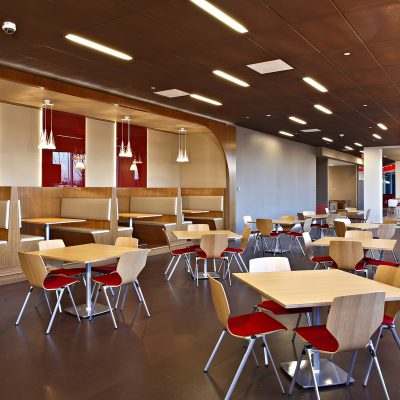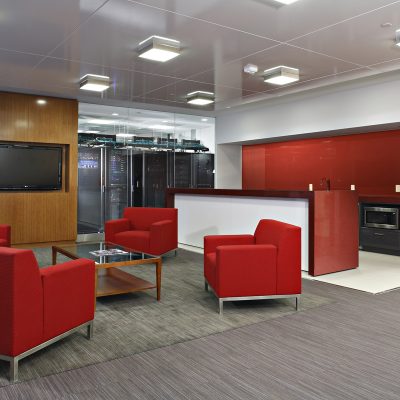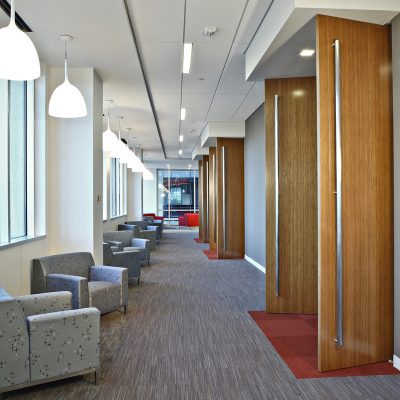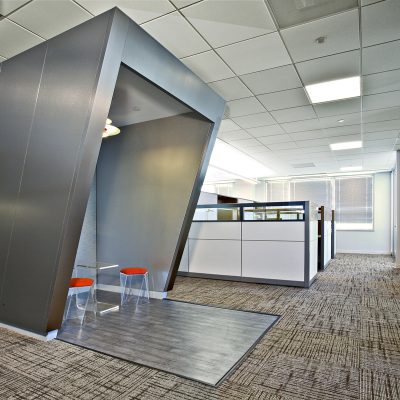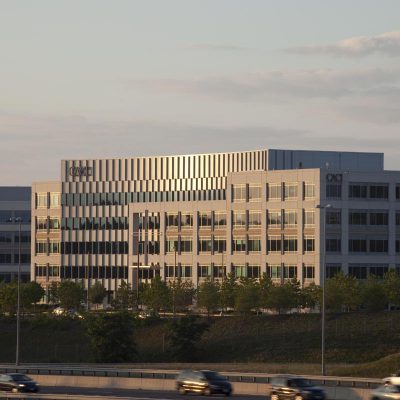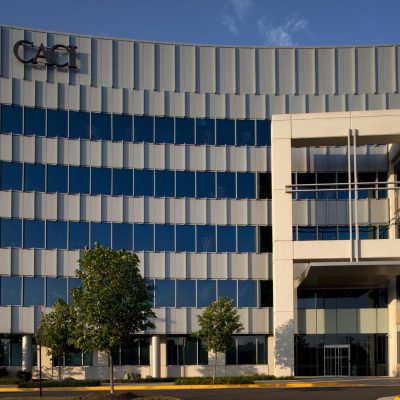Designing CACI’s new 225,000 square-foot headquarters in Chantilly, Virginia, was an exciting challenge that required creating a state-of-the-art facility tailored to the unique needs of a national security government contractor. This custom build-to-suit project consisted of two buildings, each designed to foster a dynamic and collaborative work environment while supporting the high-security and technological demands of CACI’s work.
The creative process began by understanding the balance between functionality and employee well-being. Given the remote location of the new campus, we focused on integrating amenities that would keep staff engaged, connected, and productive. This included a full-service restaurant and café, which provided a place for employees to gather, recharge, and collaborate informally. Recognizing the importance of work-life balance, we also included a childcare center to support employees with young families.
At the heart of the design was a commitment to fostering collaboration and innovation, which is why we included a range of spaces that support both private and open interactions. The design incorporated a conference center, training center, and multiple Sensitive Compartmented Information Facilities (SCIFs) to meet CACI’s security needs, alongside technology hubs and versatile meeting areas. The goal was to create an environment that supports both focused work and team collaboration in a secure and innovative setting.
To enhance the employee experience and connect the buildings to nature, we designed the exterior landscape with a variety of outdoor spaces where staff and clients could meet, work, or simply relax. These open-air areas were carefully crafted to provide a sense of connection to the environment, offering places for informal meetings or quiet reflection.
In designing CACI’s headquarters, the focus was on creating a space that would not only meet the company’s operational and security needs but also provide an environment that nurtures creativity, collaboration, and well-being. The final result is a thoughtfully integrated campus that reflects CACI’s commitment to innovation and employee satisfaction while supporting the highly specialized work they do in national security.
Project location: Chantilly, VA
Project size: 225,000
Work previously completed by John Jessen as Principal Architect with Architect-of-Record VOA Associates (now Stantec).
