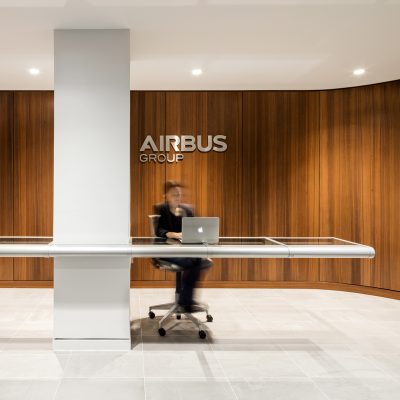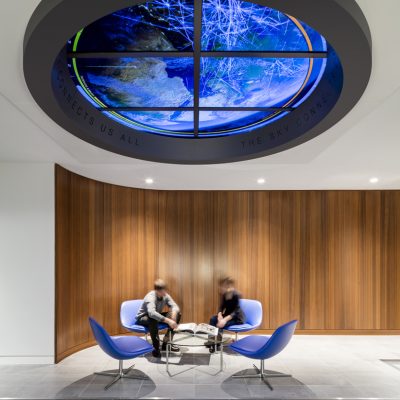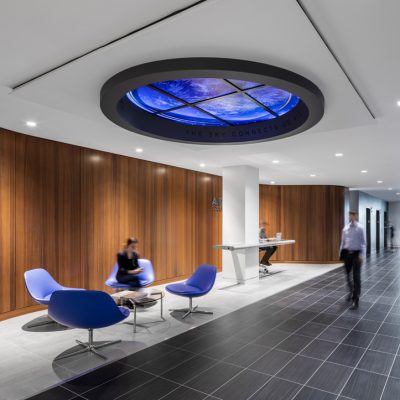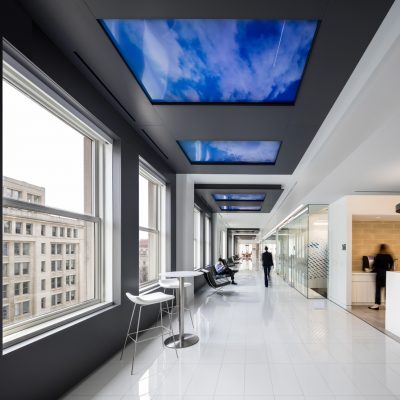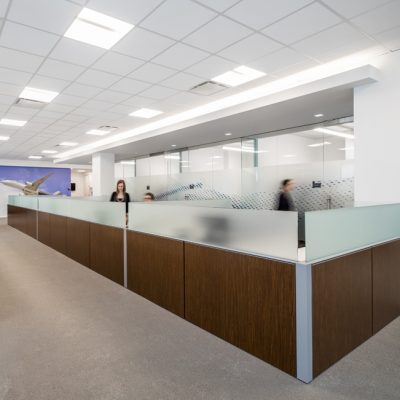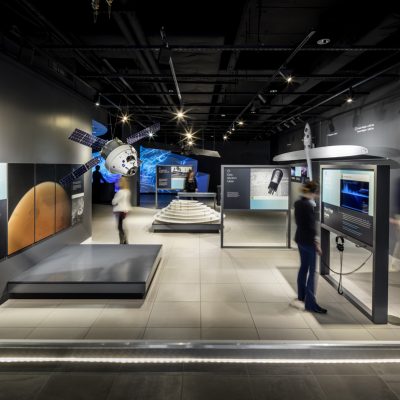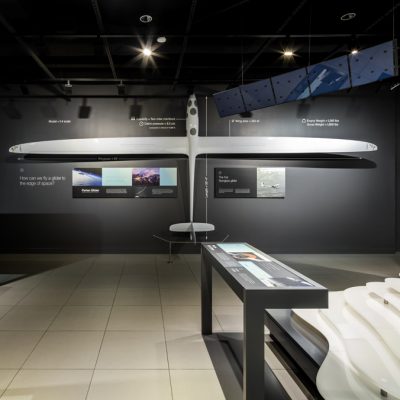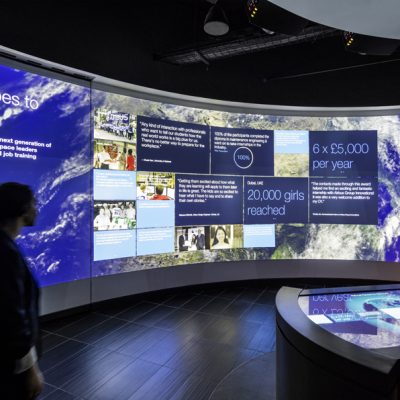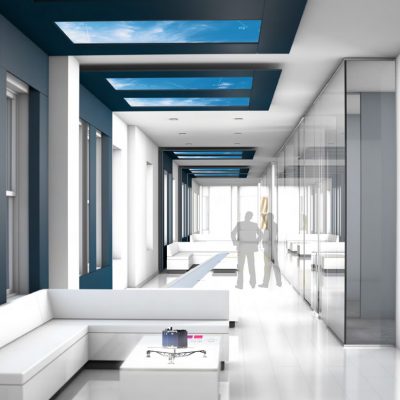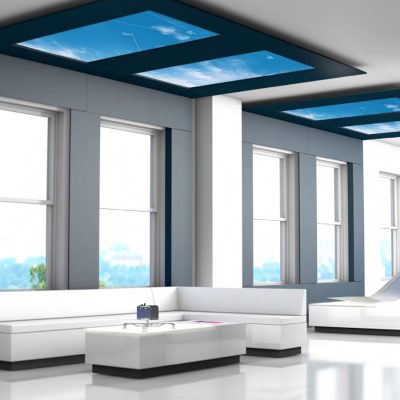Designing Airbus’s new 20,000 square-foot space near the U.S. Capitol in Washington, D.C., was a unique opportunity to craft an environment that reflects the company’s cutting-edge innovation while engaging key decision-makers in an immersive experience. The challenge was to create a space that not only showcases Airbus’s products but also highlights the company’s role in shaping the future of aerospace and global travel.
Our creative process was centered around designing a dynamic, state-of-the-art environment that would transform the way visitors experience the Airbus brand. We wanted the space to feel both sophisticated and interactive, seamlessly blending technology with storytelling. The layout was conceived to lead visitors on a hands-on journey, allowing them to explore the people, products, and ideas that drive Airbus forward. Through a series of interactive exhibits and high-tech displays, the space fosters a deeper connection to Airbus’s mission and vision.
We also recognized the need to create a versatile environment that could accommodate both formal and informal events, from high-level meetings to engaging entertainment experiences. The design includes flexible spaces for entertaining and hosting events, ensuring that Airbus can showcase its innovations in a variety of settings.
Ultimately, the result is a space that not only showcases Airbus’s groundbreaking products but also offers a fresh perspective on the company’s impact on the future of aerospace. By combining cutting-edge technology with creative design, the space serves as a powerful platform to deepen visitors’ understanding of Airbus’s pivotal role in shaping the global landscape of travel and innovation.
Project location: Washington, DC
Project size: 20,424 SF
Work previously completed by John Jessen as Principal Architect with Architect-of-Record VOA Associates (now Stantec).
