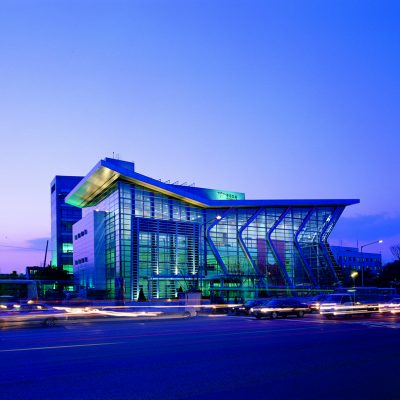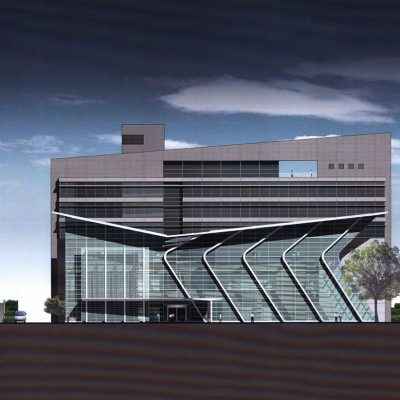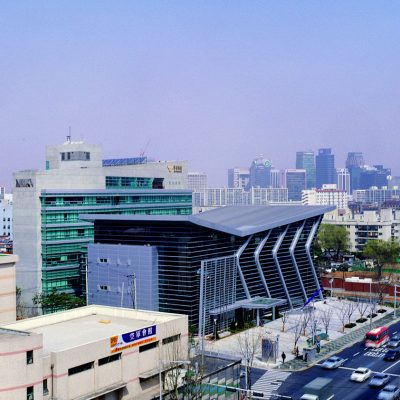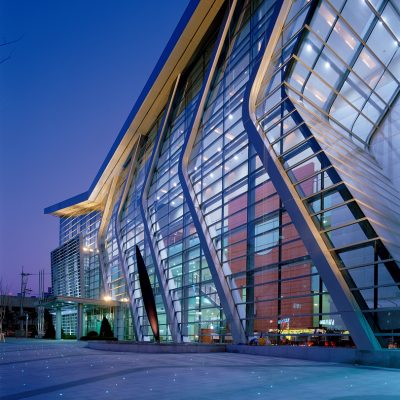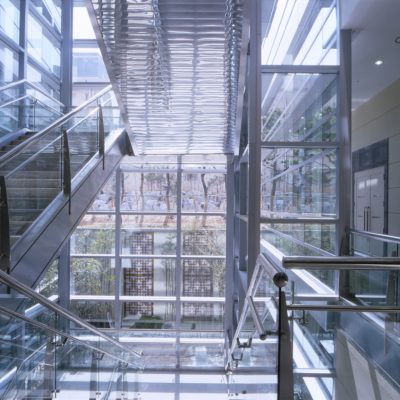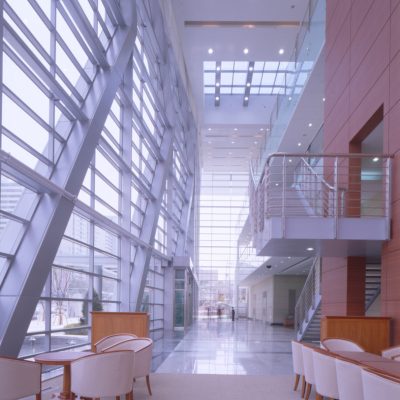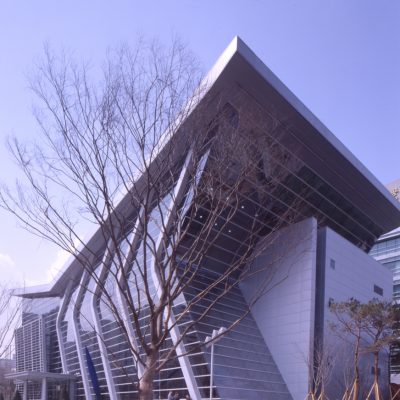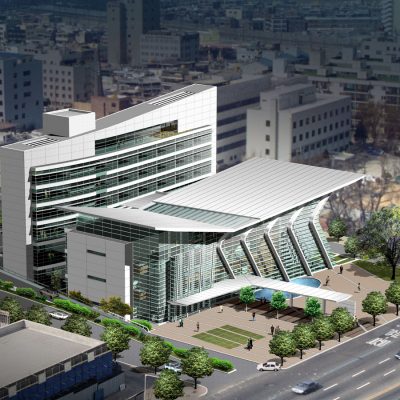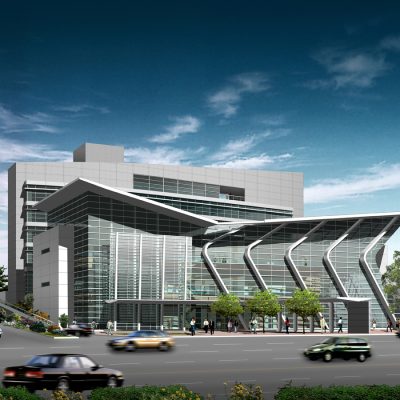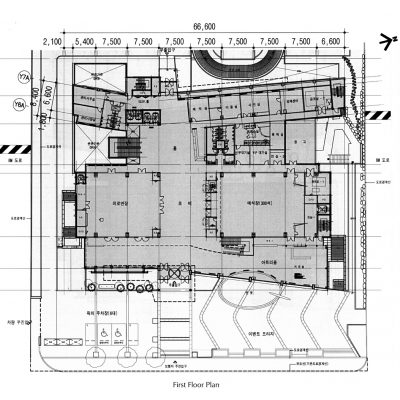The design process for the Air Force Officer’s Exhibition Hall & Hotel was driven by a vision to create a functional yet inspiring space that would honor the legacy of the Korean Air Force while providing a modern, world-class venue for officers. In collaboration with Wonyang Architects of Korea, John Jessen participated in an international design competition and won first prize, setting the stage for building this innovative project in Seoul, South Korea.
The primary focus of the complex is the Air Force Officer’s Exhibition Hall, which serves as a gathering space for enlisted officers. Our design team wanted to create a seamless flow between historical tribute and modern functionality. The exhibition hall is designed to display Air Force memorabilia and special exhibitions, creating an environment that both celebrates history and fosters a sense of community. The gallery spaces are thoughtfully arranged to allow visitors to interact with the collection, while also being immersed in an environment that reflects the pride and values of the Korean Air Force.
To complement the exhibition hall, we designed a 7-story, 130-room hotel. The hotel was envisioned not just as a place to stay, but as a high-end space that would provide officers and visitors with comfort and luxury. Our approach was to blend the hotel’s functional spaces with the exhibition hall’s sense of purpose. The use of materials, colors, and spatial layouts within the hotel draws on themes of modernity and military strength while ensuring that the space remains welcoming and restful.
One of the key creative elements of the design was ensuring that the hotel and exhibition hall worked in harmony. The hotel’s layout was thoughtfully integrated into the larger complex, offering amenities that cater to both long-term stays and transient visitors, including a state-of-the-art conference room and recreational spaces for officers. Every aspect of the design was crafted with an eye toward elegance and efficiency, making sure that the space served both practical and symbolic needs.
At 90,000 square feet, the Air Force Officer’s Exhibition Hall & Hotel stands as a tribute to the men and women of the Korean Air Force while pushing the boundaries of what such a complex can achieve in terms of both design and purpose. Through careful planning and collaboration, we were able to craft a space that supports the Air Force’s legacy while fostering a contemporary and functional environment for the future.
Project location: Seoul, South Korea
Project size: 90,000 SF
Work previously completed by John Jessen as Principal Architect with Architect-of-Record VOA Associates (now Stantec).
