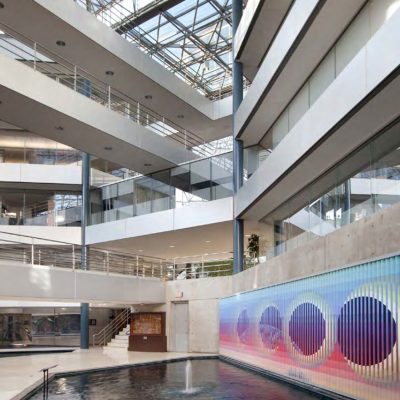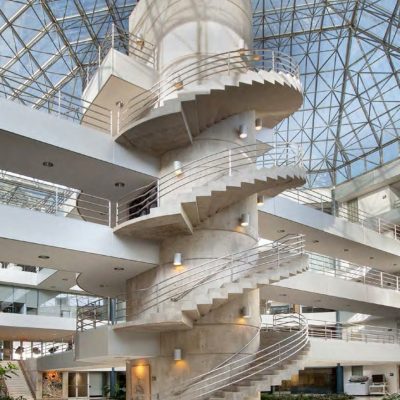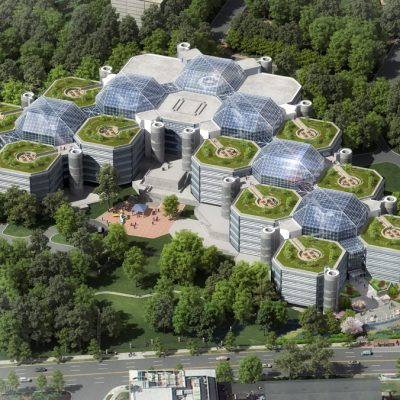The repurposing of 4000 Connecticut Avenue NW, a 1,000,000 SF landmark in Washington, DC, was an ambitious project that required a deep exploration of creative possibilities to transform the space into a dynamic, multi-use environment. Originally designed by John Andrews and serving as the headquarters for the International Telecommunications Satellite Organization (Intelsat), the building’s unique modernist architecture posed both challenges and opportunities for reimagining its future. Our design team worked closely with The 601 Cos. to reposition this iconic structure for a wide range of potential uses, from technology and entertainment to retail, food & dining, and even embassy functions.
Central to the design process was the goal of creating a seamless connection between the building’s multiple elements, including its five atriums, rooftop terraces, and public spaces. Drawing inspiration from the elevated green spaces of New York’s High Line, we conceptualized an interior landscape that would link these disparate areas into one cohesive, vibrant hub. The idea was to create a continuous flow of space where people could move freely, collaborate, and enjoy a variety of amenities in an environment that blended the natural and built worlds.
The building itself is an extraordinary example of modernist design, with its striking octagonal glass modules and open-air atria. This “space age crystal palace” is defined by its interlocking forms, reflecting its original intention to inspire innovation in aerospace engineering. For this project, we wanted to honor the building’s legacy while reimagining it for a new era of use. The challenge was to preserve the essence of the building’s unique architectural features—like its circular stair towers and glass-and-aluminum facade—while introducing new functions that would breathe fresh life into the space.
In addition to enhancing the building’s functionality, we focused on revitalizing its public-facing aspects. We incorporated the concept of flexible, adaptive spaces that could accommodate everything from large conferences and production facilities to intimate dining experiences and educational uses. The addition of indoor and outdoor green spaces, combined with state-of-the-art amenities, creates an inviting atmosphere where both private and public interactions can thrive.
The design also considered the building’s potential for civic uses, such as early childhood education, senior wellness programs, or urban agriculture. Its proximity to public transit, with easy access to the Van Ness-UDC Metro station, makes it an ideal candidate for repurposing as an educational or community-focused campus. The expansive 1,000,000-square-foot complex also offers an additional 45,000 square feet of developable land, further increasing its potential for future growth.
Ultimately, the creative process behind 4000 Connecticut Avenue was about striking a balance between honoring the building’s original architectural integrity and reimagining it for contemporary needs. By creating a space that fosters connection, collaboration, and innovation, the design has positioned the building as a versatile and inspiring place for the next chapter of its history.
Project location: Washington, DC
Project size: 1,000,000 SF
Work previously completed by John Jessen as Principal Architect with Architect-of-Record VOA Associates (now Stantec).



