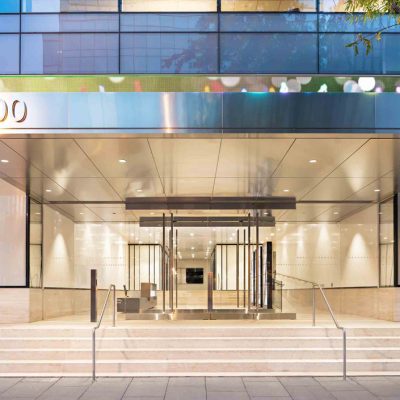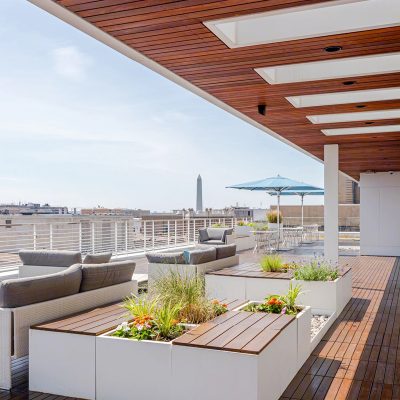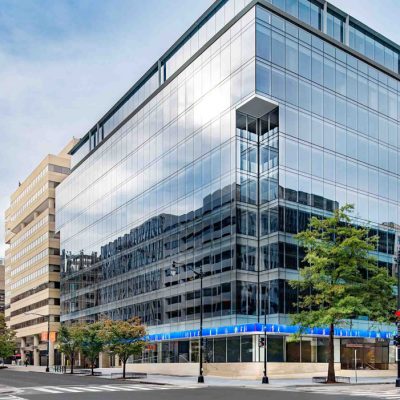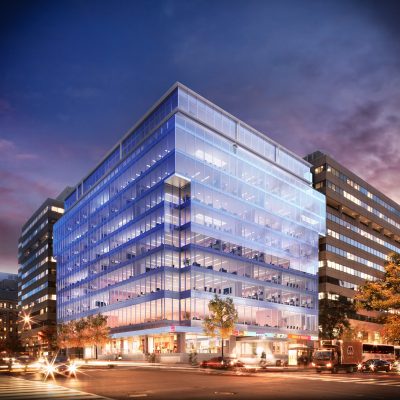The renovation of 1800 K Street, also known as the International Club Building, was driven by a creative vision to elevate the building from a B-class asset to Trophy status. Situated in the heart of Washington, DC’s Central Business District, the 185,000 SF building required a thoughtful transformation to not only attract new tenants but also enhance the experience for existing ones. Principal architect John Jessen led the design process, focusing on modernizing the building’s exterior and reimagining its interior public spaces.
The creative process began with a comprehensive assessment of the building’s outdated facade and systems. The goal was to elevate the building’s profile while maintaining its functional integrity. The original curtain wall was replaced with a sleek, world-class glass façade that gives the building a fresh, contemporary look. These changes were carefully designed to reflect the building’s prime location while improving its energy efficiency and visual appeal. During this process, the building remained fully occupied, a challenge that required careful planning to minimize disruption for tenants.
The exterior renovations included the re-glazing of the glass curtain wall on the K and 18th Street facades, creating a striking visual presence on these prominent streets. The addition of an exterior canopy and punch windows on the alley façade further modernized the building’s exterior, enhancing both its aesthetics and functionality. The second-floor exterior was renovated to offer better accessibility, and the overall exterior now presents a more dynamic and inviting entry.
Internally, the design team focused on improving the building’s amenities to match the upgraded exterior. The mechanical, electrical, and plumbing (MEP) systems were completely restored to ensure a more efficient and sustainable environment. A new fitness center, conference center, and roof terrace were added to provide tenants with state-of-the-art amenities. The renovation of the main lobby and basement elevator lobby created welcoming, modern spaces, while the first-floor storefront was redesigned to offer a more engaging, polished entrance.
Throughout the entire design process, the emphasis was on creating a building that seamlessly blends modernity with functionality. The renovation of 1800 K Street has successfully repositioned it as a premier office space in Washington, DC, elevating its stature while improving the experience for those who work there.
Project location: Washington, DC
Project size: 185,000 SF – LEED Certified Silver
Work previously completed by John Jessen as Principal Architect with Architect-of-Record VOA Associates (now Stantec).




