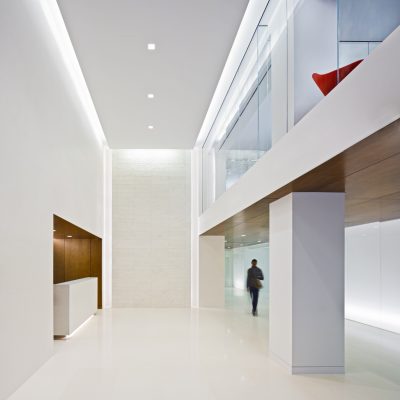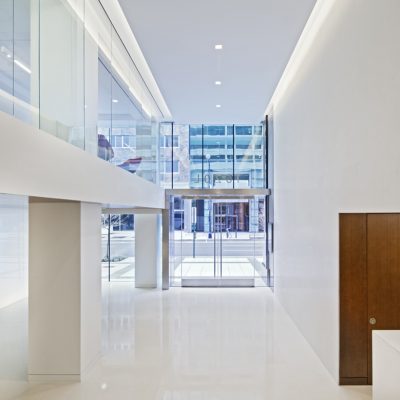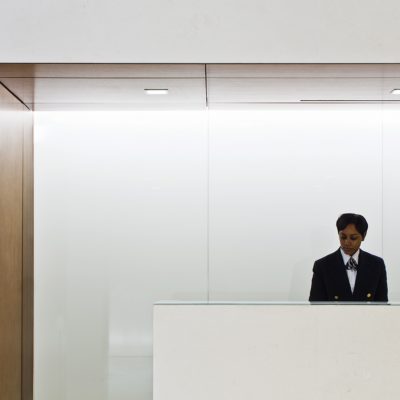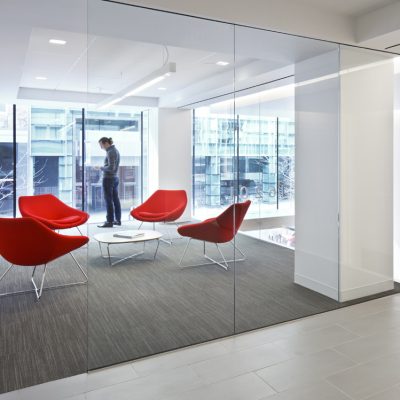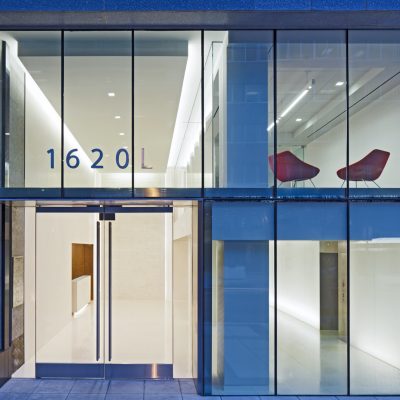The design process for the renovation of 1620 L Street, a 12-story, 164,079 SF office building in downtown Washington, DC, was centered around enhancing the “tenant experience” by transforming the building’s key public spaces. The objective was to create a modern, inviting atmosphere that reflected the demands of contemporary office environments while maintaining a seamless connection with the building’s established architectural framework.
The creative process began with a comprehensive overhaul of the building’s main entrance, lobby, and elevator areas. The original design was updated with modern finishes and materials, introducing clean lines, sleek surfaces, and a cohesive aesthetic that aligns with today’s Class A office standards. The new lobby design focused on creating a welcoming environment for tenants and visitors, incorporating elements that prioritize comfort, elegance, and functionality.
One of the primary goals was to elevate the building’s amenities, making them more competitive within the marketplace. To achieve this, a new mezzanine area was introduced, providing additional gathering spaces that complement the dynamic flow of the lobby. A state-of-the-art first-floor conference center was added, allowing tenants to host meetings and events in a versatile, high-tech setting. Additionally, a new fitness center with locker rooms was incorporated, offering tenants a place to recharge and maintain wellness within the building.
The entire renovation focused on integrating innovative design elements that enhanced both form and function, resulting in a more efficient, enjoyable, and modernized tenant experience. Through this transformation, 1620 L Street has become a sophisticated and contemporary workplace that stands out in Washington, DC’s competitive office market.
Project location: Washington, DC
Project size: 164,079 SF
Work previously completed by John Jessen as Principal Architect with Architect-of-Record VOA Associates (now Stantec).
