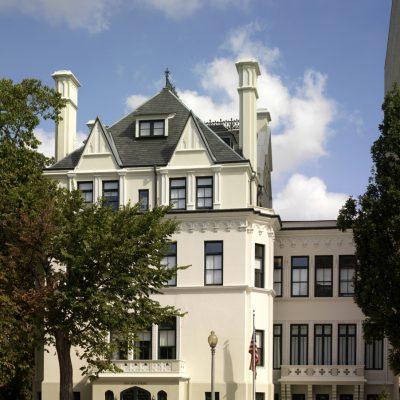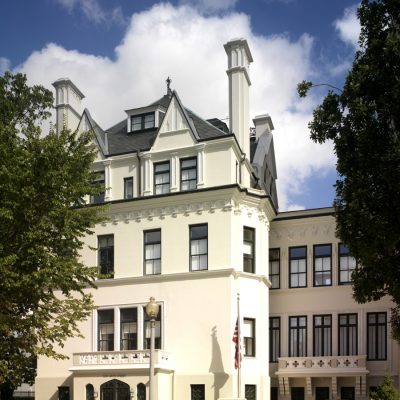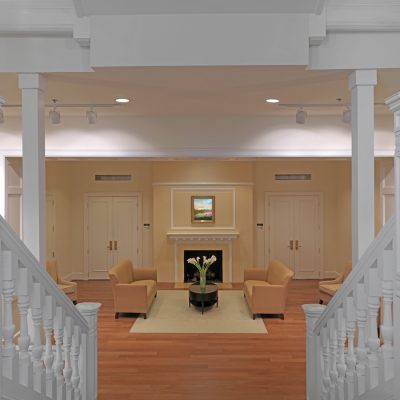The renovation of 1333 16th Street was a meticulous process that sought to honor the property’s rich history while introducing modern design sensibilities to this 16,000 SF mansion. Located along Washington, DC’s prestigious “Avenue of Presidents,” this Italianate-style home, built in 1881 for Representative George M. Robeson, is an important contributing property to the Sixteenth Street Historic District. The design approach aimed to respect and preserve the mansion’s historic architectural elements while updating the space to meet the needs of contemporary use.
The creative process began by diving deep into the building’s architectural heritage, designed by Wyatt & Speary in the late 19th century. This mansion, with its intricate Italianate details and stately presence, provided a unique canvas for the design team. As a contributing property to the Sixteenth Street Historic District, it was essential to balance the preservation of its historic features with the desire to adapt the home for modern functionality.
Key to the project was the preservation of the building’s architectural integrity. The team carefully restored the mansion’s iconic façade, ensuring that the ornamental elements, such as the cornices, windows, and intricate brickwork, remained intact. Inside, the design process focused on blending the grandeur of the mansion’s historic details with the contemporary needs of its occupants. High ceilings, original woodwork, and the mansion’s distinctive layout were preserved while enhancing the spaces with modern amenities and systems that would ensure its long-term usability.
The location of the property within the Sixteenth Street Historic District posed additional challenges, with its association to the broader significance of the “Avenue of Presidents.” The building’s preservation was not only a matter of maintaining physical structures but also a commitment to contributing to the ongoing legacy of the district. The team worked closely with local preservation authorities to ensure compliance with the district’s guidelines, which cover a range of architectural styles and historically significant buildings along 16th Street.
In addition to preserving the mansion’s original splendor, the design was also concerned with how the mansion interacted with its surroundings. Situated on the “Avenue of Presidents,” the site is part of a broader narrative of Washington’s historical development, so every decision—from material selection to architectural detailing—was made with sensitivity to the building’s place in that narrative.
This renovation exemplifies a thoughtful, creative process where modern design meets historical preservation. The result is 1333 16th Street—a beautifully restored mansion that gracefully balances the past with the present, ensuring its place in Washington, DC’s architectural history while preparing it for its next chapter.
Project location: Washington DC
Project size: 16,000 SF
Work previously completed by John Jessen as Principal Architect with Architect-of-Record VOA Associates (now Stantec).



