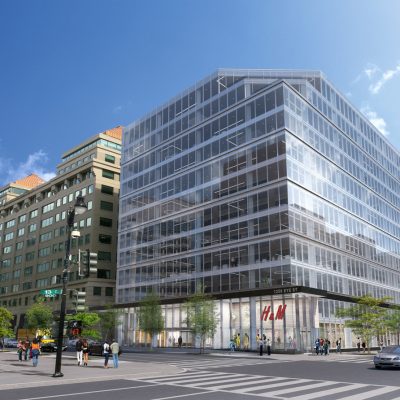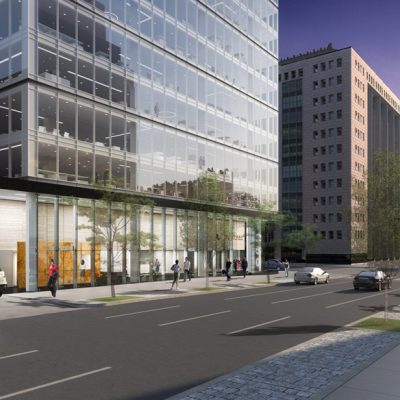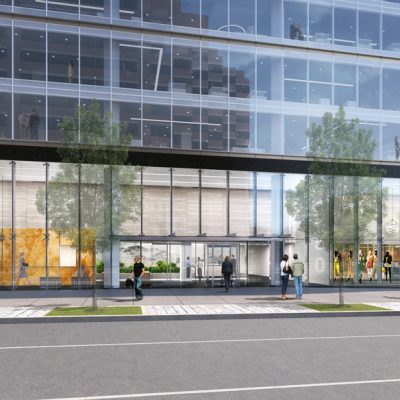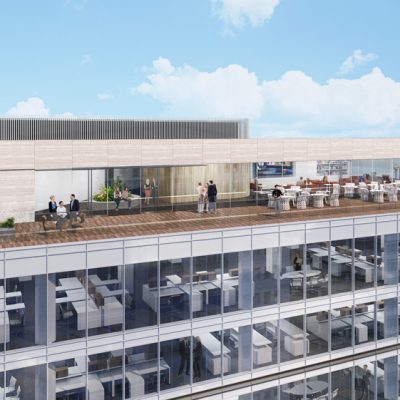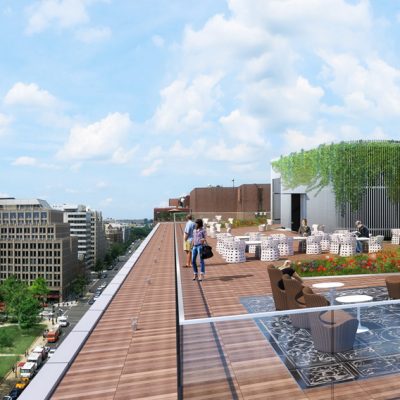The creative process behind the redesign of 1250 Eye Street was driven by the vision to elevate an aging 1981 building from a Class B property to a prestigious Class A office space, ensuring it would stand out in Washington DC’s competitive market. Situated in a prime downtown location directly across from Franklin Park, the building’s outdated aesthetics and lack of street presence presented an opportunity to completely transform its identity.
The design approach began with a deep analysis of the building’s context, its location, and its potential to become a modern, dynamic office space that would attract top-tier tenants. The challenge was to create a striking, contemporary façade that would not only modernize the building but also enhance its relationship with the surrounding urban landscape.
Drawing inspiration from the energy of the city, the design focused on opening up the building to the street, creating an inviting and engaging presence. This included a complete overhaul of the exterior to introduce more transparent, light-filled spaces, improving both the building’s appearance and its functionality. The use of high-quality materials and sleek, clean lines redefined its character, making it more appealing to prospective tenants.
The result was a refreshed, modernized office property that blends seamlessly with the vibrant downtown area while providing a highly desirable space for businesses. By focusing on the building’s relationship to its environment and its future potential, the design successfully transformed 1250 Eye Street into a Class A property that elevates its surroundings and attracts the caliber of tenants it was intended for.
Project location: Washington, DC
Project size: 178,000 SF
Work previously completed by John Jessen as Principal Architect with Architect-of-Record VOA Associates (now Stantec).
